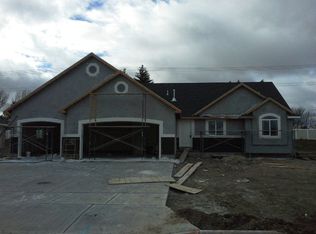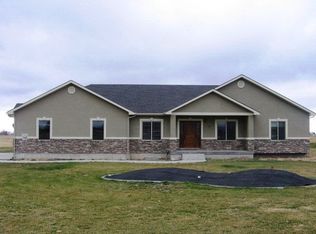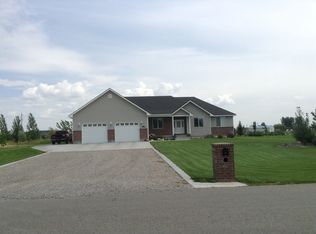You will be awestruck as you walk up to this expansive covered, wrap around porch and step into the foyer with soaring ceilings and a beautiful staircase! This large farmhouse on a 1 acre lot, has it all. Starting with great curb appeal from the circular driveway, beautiful lawn, and covered porches on both the front and the back to enjoy. The inside has beauty and functionality. With over 4600 sq. ft., 5 bedrooms (1 has a Murphy bed), 4 bathrooms, formal dining room, and 2 large living rooms. You have room for everything you need. To add a luxurious touch Chicago brick on the fireplace ascends to the ceiling, glass doors lead into the office (which could be used as a 6th bedroom), and tray ceilings in the master with a huge en-suite bath. The open railing catwalk upstairs provides so much natural light to flow through the home. Accent all of that with hardwood floors, custom wood shutters, and a gorgeous farmhouse kitchen, complete with barn doors. Downstairs has even more room for entertaining, with a big living room that is plumbed for a wet bar, play room under the stairs, and even still an unfinished room that could be a game room or home theater. Adding to everything inside there is an oversized 3 car garage, and ample room to build a shop, a garden, or whatever you need.
This property is off market, which means it's not currently listed for sale or rent on Zillow. This may be different from what's available on other websites or public sources.


