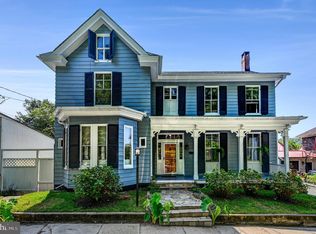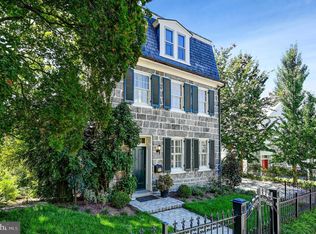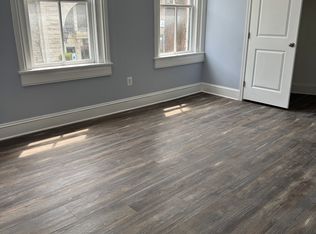This amazing colonial home loaded with original charm and a spectacular contemporary 3 level addition is located in Historic Ellicott City, just steps away from Main Street with unique shops, fine dining and more provides plenty of living space on 4 finished levels and has all the modern conveniences homebuyers seek. A large front porch, multiple terraces and balconies with panoramic views, open floor plan, elegant decorative moldings, hardwood floors, soaring cathedral ceilings, gourmet kitchen, dramatic family room, luxurious owner's suite and an abundance of windows throughout with sweeping views are just a few of the fine features that make this home so special. A large open foyer with warm hardwood flooring, crown molding and wainscoting welcomes you and ushers you into the dining room offering plenty of space for formal occasions, while a candelabra chandelier provides a distinctly tailored feel. A butler's pantry introduces a gourmet kitchen serving up a feast for the eyes with granite and custom countertops, pristine white traditional and glass front cabinetry, and upgraded stainless steel appliances including a Viking 6-burner gas range. A large center island with a seamless concrete countertop and prep sink provides an additional working surface and extra seating, as recessed and pendant lights strike the perfect balance of ambience and illumination. The sun-drenched morning room with cathedral ceiling, built-in seating and Palladian window is ideal for gathering with family and friends, while the breathtaking family room with 28 ft. cathedral ceiling beckons with a graceful bow bump-out with floor to ceiling windows and a cozy fireplace flanked by glass French doors with transom windows serving as the focal point of the room and granting access to a large balcony with bird eye tree views and quaint main street below. A formal living room and library with custom decorative moldings and a half bath complete the main living area of the home. Upstairs you will find 3 bright and cheerful bedrooms each with crown molding and rich hardwood floors sharing the beautifully appointed hall bath with custom designer tile and tub/ultra-shower combo, while a spacious finished attic/bonus room provides a versatile space to meet the demands of our lifestyle. The expansive private owner's suite boasts hardwood flooring, graceful bowed sitting nook with floor to ceiling windows, romantic fireplace and French doors with transom windows opening to a private terrace, the perfect spot to relax and unwind or enjoy morning coffee. A fabulous dressing room/walk in closet with custom built-ins and granite topped vanity opens to the luxurious en suite bath with large dual sink vanity, sumptuous claw foot soaking tub and ultra-shower, all enhanced by Carrera marble tile. Down the hall a den with built-in bookcases and lovely custom hardwood floor, a spacious recreation room with built-ins bookcases and full service kitchenette, sure to be a popular destination spot with plenty of space for entertaining, games and media. All this in a peaceful parklike setting, your own private retreat that seems miles away from the hustle and bustle yet steps from fine dining, shopping and entertainment in Historic Ellicott City, with easy access to DC and Baltimore and located in a nationally top rated school district and ranked "Best Place to Live". If you're looking for an enduring quality built home with distinguished charm, designer finishes, modern luxurious and a fabulous price you have found it!
This property is off market, which means it's not currently listed for sale or rent on Zillow. This may be different from what's available on other websites or public sources.



