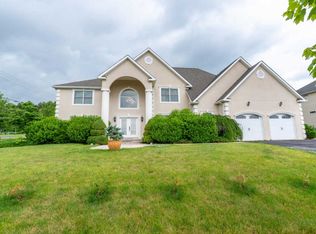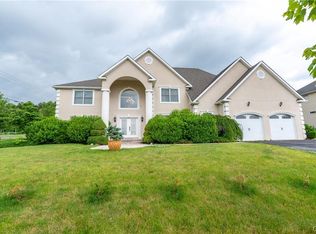BREATHTAKING custom built 4 bed/2 full, 2 half bath Colonial in the luxurious subdivision of Springhouse Meadows! Enter through majestic double doors into a sprawling 2-story central hall foyer w/stunning marble tiles & circular stairs. Formal living & dining rooms are adorned w/wall-to-wall carpet. Spacious family room has gorgeous gas fireplace at its centerpiece. Lovely 2-story sitting area w/floor-to-ceiling is basked in lots of natural light! Beautiful kitchen has striking contrast between the light cabinets & black granite counter tops. Enjoy the convenience of a 2nd kitchen! Large master bedroom has tray ceilings, walk-in closet, sitting area & fireplace. Let the worries of your day fade away in the luxurious en-suite master bath w/oversized tiled glass stall shower & large soaking tub. Full walkout basement is ready to be finished! Enjoy entertaining in the vast backyard w/patio! 2-car garage w/paved driveway for plenty of parking!
This property is off market, which means it's not currently listed for sale or rent on Zillow. This may be different from what's available on other websites or public sources.

