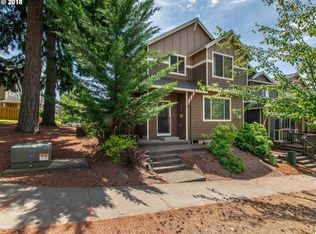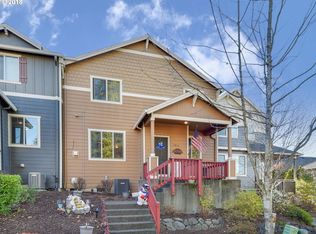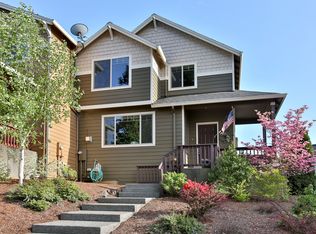Pride of ownership shines through. Extremely well taken care of craftsman style town house. 9' ceilings on main floor. Large bedrooms with walk in closets on second floor, optional 4th bed/den on first floor. New furnace and a/c in 2017. No HOA's. City park 1 block away. Low maintenance front and rear yard. Self cleaning gutters front, whole house surge protector, Sandy high speed internet. Plenty of off street parking.
This property is off market, which means it's not currently listed for sale or rent on Zillow. This may be different from what's available on other websites or public sources.


