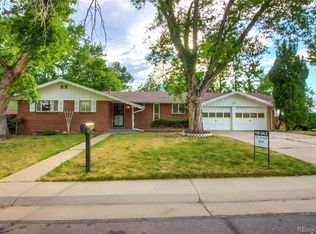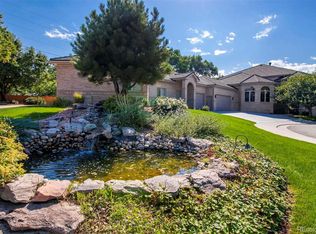Sold for $620,000
$620,000
3784 Swadley Street, Wheat Ridge, CO 80033
4beds
2,624sqft
Single Family Residence
Built in 1962
0.27 Acres Lot
$605,100 Zestimate®
$236/sqft
$4,134 Estimated rent
Home value
$605,100
$569,000 - $647,000
$4,134/mo
Zestimate® history
Loading...
Owner options
Explore your selling options
What's special
Welcome to this spacious and versatile ranch home in the highly sought-after Applewood Estates neighborhood of Wheat Ridge. Situated on a serene 11,621 sq ft lot with mature trees and mountain views, this property offers both charm and potential. The expansive backyard is perfect for summer BBQs, outdoor games, and the large concrete pad is ideal for storing that perfect Colorado camper AND boat for the float trips. Large enough for backyard basketball and more. This home features over 2,600 sq ft, 4 bedrooms, and 3 bathrooms, including two primary suites—one on the main level and another in the finished basement—offering excellent options for multi-generational living, guest accommodations, or get creative and re-desgin the basement floor plan to allow for a private home office, home gym, newly designed primary suit, or more rec room space. The layout provides flexibility to suit today’s lifestyle needs.
Interior highlights include original built-in kitchen hutch, spacious kitchen with island and eat-in dining area, two cozy brick fireplaces, double-pane windows, central A/C, and a newer roof (2018). The spacious mechanical room features a laundry area, utility sink, freezer, and custom built-in cabinets for organized storage. You’ll also appreciate the oversized 532 sq ft garage and installed radon mitigation system. This home is priced to sell and ready for your personal updates. With great bones and timeless character, it presents a unique opportunity to customize to your style and add long-term value.
Enjoy convenient access to nearby amenities along the Kipling and Youngfield intersections including Starbucks, Sprouts, King Soopers, and Applejack Wine & Spirits. You’re minutes from I-70, making weekend getaways from Golden to Vail a breeze.
Property will be sold in As-Is condition. Don’t miss your chance to own in this well-loved neighborhood with endless potential!
Zillow last checked: 8 hours ago
Listing updated: July 18, 2025 at 12:20pm
Listed by:
Jeff Piquette 303-489-5569 jeff@ironworksrealty.com,
Iron Works Realty Llc
Bought with:
Joe Giampietro, 100101255
Icon Real Estate, LLC
Source: REcolorado,MLS#: 4295946
Facts & features
Interior
Bedrooms & bathrooms
- Bedrooms: 4
- Bathrooms: 3
- Full bathrooms: 1
- 3/4 bathrooms: 2
- Main level bathrooms: 2
- Main level bedrooms: 3
Primary bedroom
- Description: Sized To Fit Your King Bed And Favorite Chest Of Drawers.
- Level: Main
Primary bedroom
- Description: Big Secondary Primary Bedroom Ready For A New Touch. Walk-In Closet, Dual Vanity, Grand Shower Provide Many Design Options. Complete With Egress Window.
- Level: Basement
Bedroom
- Description: Loads Of Light And Good Size To Fit Your Needs
- Level: Main
Bedroom
- Description: Functional For Both Office And Bedroom
- Level: Main
Primary bathroom
- Description: Large Shower Enclosure Makes This A Rare Find In The Applewood Ranch Homes.
- Level: Main
Primary bathroom
- Description: Spa Sized Shower With Newer Tile Selections.
- Level: Basement
Bathroom
- Description: Tub/Shower In Great Shape And Offers The Retro Tile Colors That Mid-Century Is Known For!
- Level: Main
Family room
- Description: Plenty Of Space For Rec Room Activities With A Fireplace!
- Level: Basement
Kitchen
- Description: Custom Built-In Sets The Stage For Your Design Ideas. Great Location With Access To The Garage And Backyard And Eat In Space!
- Level: Main
Living room
- Description: Generous In Size With Mountain Views! Plenty Of Design Options Anchored By The Mid Century Inspired Brick Fireplace
- Level: Main
Heating
- Forced Air, Natural Gas
Cooling
- Central Air
Appliances
- Included: Dishwasher, Disposal, Dryer, Range, Range Hood, Refrigerator, Washer
Features
- Built-in Features, Kitchen Island, Pantry, Primary Suite, Radon Mitigation System
- Flooring: Carpet, Tile, Wood
- Windows: Double Pane Windows
- Basement: Full
- Number of fireplaces: 2
- Fireplace features: Basement, Living Room
Interior area
- Total structure area: 2,624
- Total interior livable area: 2,624 sqft
- Finished area above ground: 1,312
- Finished area below ground: 1,116
Property
Parking
- Total spaces: 5
- Parking features: Concrete, Oversized
- Attached garage spaces: 2
- Details: Off Street Spaces: 3
Features
- Levels: One
- Stories: 1
- Patio & porch: Covered, Patio
- Exterior features: Private Yard
- Fencing: Full
- Has view: Yes
- View description: Mountain(s)
Lot
- Size: 0.27 Acres
- Features: Landscaped, Level, Many Trees, Near Public Transit, Sprinklers In Front, Sprinklers In Rear
Details
- Parcel number: 030719
- Special conditions: Standard
Construction
Type & style
- Home type: SingleFamily
- Architectural style: Mid-Century Modern
- Property subtype: Single Family Residence
Materials
- Brick, Frame, Metal Siding
- Roof: Composition
Condition
- Fixer
- Year built: 1962
Utilities & green energy
- Sewer: Public Sewer
- Water: Public
Community & neighborhood
Security
- Security features: Smart Cameras
Location
- Region: Wheat Ridge
- Subdivision: Applewood Estates
Other
Other facts
- Listing terms: Cash,Conventional,FHA,VA Loan
- Ownership: Individual
- Road surface type: Paved
Price history
| Date | Event | Price |
|---|---|---|
| 7/17/2025 | Sold | $620,000-3%$236/sqft |
Source: | ||
| 6/22/2025 | Pending sale | $639,000$244/sqft |
Source: | ||
| 6/14/2025 | Listed for sale | $639,000+147%$244/sqft |
Source: | ||
| 12/5/2005 | Sold | $258,750+1.9%$99/sqft |
Source: Public Record Report a problem | ||
| 5/28/2002 | Sold | $254,000+71%$97/sqft |
Source: Public Record Report a problem | ||
Public tax history
| Year | Property taxes | Tax assessment |
|---|---|---|
| 2024 | $3,346 +8% | $35,156 |
| 2023 | $3,097 -1.5% | $35,156 +9.8% |
| 2022 | $3,144 +26.3% | $32,023 -2.8% |
Find assessor info on the county website
Neighborhood: 80033
Nearby schools
GreatSchools rating
- 7/10Prospect Valley Elementary SchoolGrades: K-5Distance: 0.5 mi
- 5/10Everitt Middle SchoolGrades: 6-8Distance: 1.2 mi
- 7/10Wheat Ridge High SchoolGrades: 9-12Distance: 1.4 mi
Schools provided by the listing agent
- Elementary: Prospect Valley
- Middle: Everitt
- High: Wheat Ridge
- District: Jefferson County R-1
Source: REcolorado. This data may not be complete. We recommend contacting the local school district to confirm school assignments for this home.
Get a cash offer in 3 minutes
Find out how much your home could sell for in as little as 3 minutes with a no-obligation cash offer.
Estimated market value$605,100
Get a cash offer in 3 minutes
Find out how much your home could sell for in as little as 3 minutes with a no-obligation cash offer.
Estimated market value
$605,100

