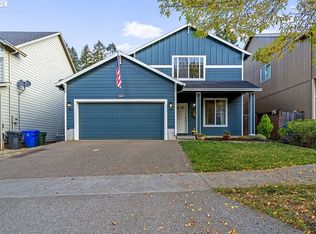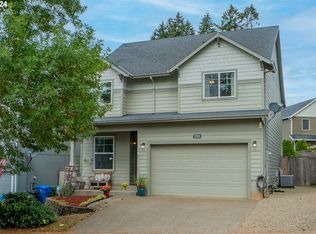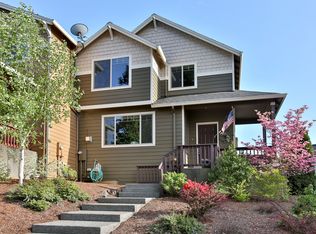This beautiful home has so much to offer. Wonderful open floor plan an amazing neighborhood. 4 Bedroom home with updates throughout. Large master suite with vaulted ceilings and two walk in closets. In ceiling speakers in the great room for surround sound. Beautiful private backyard, with stamped concrete patio, wood deck and a shed, irrigation in the front and back, AC. Walking distance to a park, trails and close to amenities. Hurry! This one won't last!
This property is off market, which means it's not currently listed for sale or rent on Zillow. This may be different from what's available on other websites or public sources.


