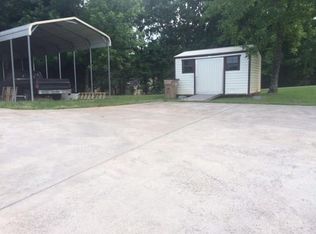Charming four bedroom and three full bath home in the Covered Bridge Subdivision. Spacious kitchen with adjoining dining/family room that features a fireplace. Great opportunities on upper or lower levels for office or exercise space. Two car garage with separate laundry room and mudrooms on the lower level. Deck on the backside of the property will be a bonus feature for relaxing or entertaining. The property features a large backyard.Additional property details- The roof was replaced in 2018.
This property is off market, which means it's not currently listed for sale or rent on Zillow. This may be different from what's available on other websites or public sources.
