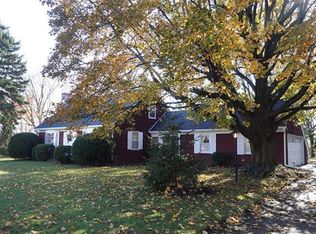Open House Sunday January 15, 2023 from 12:00 to 2:00. Parkland ranch completely remodeled from the kitchen to the bathroom. This 3 bedroom, 1.5 bath home is accented by refinished hardwood floors in the living room and bedrooms. All rooms have overhead lighting and Lutron dimmer switches. There are blue tooth speakers in the main bath along with therapeutic lighting to help you relax after a hard days work. Main bath also has 2 vessel sinks, tiled floor and shower. The basement has a finished family room along with a room for storage. The home is heated with oil, hot water and cooled by central air. The kitchen appliances and light fixtures have all been recently replaced. The laundry is on the first floor along with half bath. There is a screened in patio off the garage along with another patio area. The home is radon remediated and the roof is only 5 years old. Offers will be presented on Monday, January 16
This property is off market, which means it's not currently listed for sale or rent on Zillow. This may be different from what's available on other websites or public sources.
