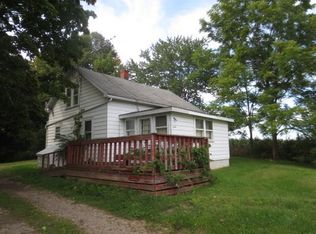Closed
$300,000
3783 White Rd, Marion, NY 14505
4beds
1,978sqft
Single Family Residence
Built in 1974
0.69 Acres Lot
$314,900 Zestimate®
$152/sqft
$2,118 Estimated rent
Home value
$314,900
$255,000 - $390,000
$2,118/mo
Zestimate® history
Loading...
Owner options
Explore your selling options
What's special
Super Clean 4 Bedroom 1.5 Bath Bilevel Home with a 30x 30 Heated garage / workshop with 220 Electric & NEW Overhead insulated doors! Many updates throughout! Spacious living room w/ triple window for natural lighting! Large, updated kitchen with an abundance of white cabinets with pull out drawers and new countertops! Newer Stainless-steel appliances (2021) included! Newer deep ss sink with pullout sprayer! Large eating area with double window and full glass door leading to 2 Tier Deck and patio overlooking the private rear yard! 3 bedrooms and 1 NEW BATH up (2019)! Oak Stairs lead to the finished lower level that features a HUGE FAMILY ROOM, Powder room, laundry room, 4th bedroom /office, powder room and sitting room with new floors, coal stove with brick hearth and sliding doors leading to the rear yard! WOULD MAKE A GREAT INLAW SETUP! Hi E Furnace! Newer Architectural Roof (2021)! THERMOPANE WINDOWS! RV pad next to garage! Expect to be impressed!! Delayed negotiations - please submit all offers by Monday 3/10 at 4pm. Living area includes finished lower level (all above grade)
Zillow last checked: 8 hours ago
Listing updated: April 24, 2025 at 01:12pm
Listed by:
Daniel L. Patterson 585-278-4511,
Howard Hanna
Bought with:
Dianne Ferguson, 10401285213
Howard Hanna
Source: NYSAMLSs,MLS#: R1587537 Originating MLS: Rochester
Originating MLS: Rochester
Facts & features
Interior
Bedrooms & bathrooms
- Bedrooms: 4
- Bathrooms: 2
- Full bathrooms: 1
- 1/2 bathrooms: 1
- Main level bathrooms: 1
- Main level bedrooms: 3
Heating
- Propane, Forced Air
Appliances
- Included: Dishwasher, Exhaust Fan, Electric Water Heater, Free-Standing Range, Disposal, Oven, Refrigerator, Range Hood
Features
- Separate/Formal Dining Room, Eat-in Kitchen, Pantry, See Remarks, Sliding Glass Door(s), Natural Woodwork, Bedroom on Main Level, Convertible Bedroom, In-Law Floorplan, Main Level Primary, Programmable Thermostat
- Flooring: Laminate, Varies, Vinyl
- Doors: Sliding Doors
- Windows: Thermal Windows
- Basement: Egress Windows,Finished,Walk-Out Access
- Number of fireplaces: 1
Interior area
- Total structure area: 1,978
- Total interior livable area: 1,978 sqft
Property
Parking
- Total spaces: 2.5
- Parking features: Detached, Electricity, Garage, Heated Garage, Storage, Workshop in Garage, Garage Door Opener
- Garage spaces: 2.5
Features
- Levels: Two
- Stories: 2
- Patio & porch: Deck, Patio
- Exterior features: Deck, Gravel Driveway, Patio, Propane Tank - Owned
Lot
- Size: 0.69 Acres
- Dimensions: 147 x 185
- Features: Rectangular, Rectangular Lot, Rural Lot
Details
- Additional structures: Barn(s), Outbuilding
- Parcel number: 54320006711400000085620000
- Special conditions: Standard
Construction
Type & style
- Home type: SingleFamily
- Architectural style: Raised Ranch,Two Story
- Property subtype: Single Family Residence
Materials
- Vinyl Siding, Copper Plumbing
- Foundation: Block
- Roof: Asphalt,Pitched
Condition
- Resale
- Year built: 1974
Utilities & green energy
- Electric: Circuit Breakers
- Sewer: Septic Tank
- Water: Connected, Public
- Utilities for property: Cable Available, Electricity Connected, High Speed Internet Available, Water Connected
Community & neighborhood
Location
- Region: Marion
Other
Other facts
- Listing terms: Cash,Conventional,FHA,USDA Loan,VA Loan
Price history
| Date | Event | Price |
|---|---|---|
| 4/23/2025 | Sold | $300,000+36.4%$152/sqft |
Source: | ||
| 3/11/2025 | Pending sale | $219,900$111/sqft |
Source: | ||
| 3/6/2025 | Listed for sale | $219,900$111/sqft |
Source: | ||
Public tax history
| Year | Property taxes | Tax assessment |
|---|---|---|
| 2024 | -- | $114,900 |
| 2023 | -- | $114,900 |
| 2022 | -- | $114,900 |
Find assessor info on the county website
Neighborhood: 14505
Nearby schools
GreatSchools rating
- 8/10Marion Elementary SchoolGrades: PK-6Distance: 2.2 mi
- 6/10Marion Junior Senior High SchoolGrades: 7-12Distance: 3 mi
Schools provided by the listing agent
- High: Marion High School
- District: Marion
Source: NYSAMLSs. This data may not be complete. We recommend contacting the local school district to confirm school assignments for this home.
