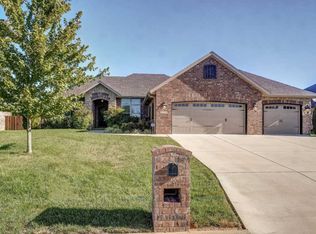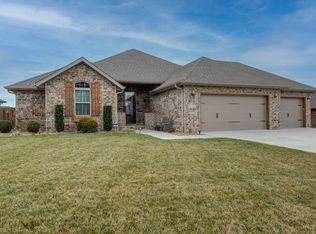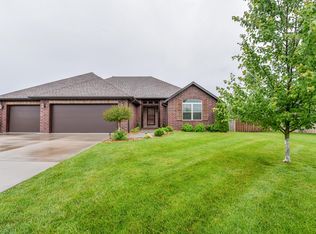Closed
Price Unknown
3783 W Stonehinge Drive, Springfield, MO 65807
4beds
2,137sqft
Single Family Residence
Built in 2017
0.25 Acres Lot
$413,000 Zestimate®
$--/sqft
$2,245 Estimated rent
Home value
$413,000
$392,000 - $434,000
$2,245/mo
Zestimate® history
Loading...
Owner options
Explore your selling options
What's special
Welcome to 3783 Stonehinge Drive West, nestled in the prestigious Stonehinge Estates in Springfield! This stunning home boasts a spacious 2137 sq ft floor plan featuring 4 bedrooms, 3 bathrooms, and 3 -car garage.Step inside to discover an airy and inviting open floor plan with tall ceilings and hand scraped wood flooring in living, dining and kitchen areas. The kitchen is a chefs delight with granite countertops, a large center island, walk-in pantry and warm wood cabinetry. Relax in the comfort of the primary bedroom with its generous en-suite complete with all the amenities you desire. The split bedroom layout ensures privacy and convenience for everyone in the household. Enjoy cozy evenings by the gas fireplace in the living area or entertain guests on the covered expanded patio in the fully fenced yard, which is maintained by an in-ground sprinkler system. For added safety and peace of mind this home features a 6 person in-ground storm shelter and Atlas security system. Conveniently located just blocks away from Rutledge Farm Park and the Wilson Creek Green way Trail, this home offers both luxury and lifestyle. Don't miss out on the opportunity to make this your dream home in Springfield's sought-after neighborhood!
Zillow last checked: 8 hours ago
Listing updated: August 28, 2024 at 06:33pm
Listed by:
Elizabeth Gold 417-569-6695,
ReeceNichols - Springfield
Bought with:
Stacey Gold, 2002001660
Murney Associates - Primrose
Source: SOMOMLS,MLS#: 60263300
Facts & features
Interior
Bedrooms & bathrooms
- Bedrooms: 4
- Bathrooms: 3
- Full bathrooms: 2
- 1/2 bathrooms: 1
Primary bedroom
- Area: 221.2
- Dimensions: 15.8 x 14
Bedroom 2
- Area: 118.56
- Dimensions: 11.4 x 10.4
Bedroom 3
- Area: 129.8
- Dimensions: 11.8 x 11
Bedroom 4
- Area: 127.6
- Dimensions: 11.6 x 11
Kitchen
- Area: 322
- Dimensions: 23 x 14
Living room
- Area: 396
- Dimensions: 22 x 18
Heating
- Central, Natural Gas
Cooling
- Central Air
Appliances
- Included: Electric Cooktop, Dishwasher, Disposal, Dryer, Gas Water Heater, Ice Maker, Microwave, Refrigerator, Washer
- Laundry: Main Level, W/D Hookup
Features
- Granite Counters, High Ceilings, High Speed Internet, Walk-In Closet(s), Walk-in Shower
- Flooring: Carpet, Tile, Wood
- Windows: Blinds
- Has basement: No
- Attic: Pull Down Stairs
- Has fireplace: Yes
- Fireplace features: Gas, Living Room
Interior area
- Total structure area: 2,137
- Total interior livable area: 2,137 sqft
- Finished area above ground: 2,137
- Finished area below ground: 0
Property
Parking
- Total spaces: 3
- Parking features: Driveway, Garage Faces Front
- Attached garage spaces: 3
- Has uncovered spaces: Yes
Features
- Levels: One
- Stories: 1
- Patio & porch: Covered, Patio
- Fencing: Full,Wood
- Has view: Yes
- View description: City
Lot
- Size: 0.25 Acres
- Dimensions: 990 x 1090
- Features: Landscaped, Level, Sprinklers In Front, Sprinklers In Rear
Details
- Parcel number: 881329400209
Construction
Type & style
- Home type: SingleFamily
- Architectural style: Contemporary
- Property subtype: Single Family Residence
Materials
- Brick
- Foundation: Crawl Space
- Roof: Composition
Condition
- Year built: 2017
Utilities & green energy
- Sewer: Public Sewer
- Water: Public
Community & neighborhood
Security
- Security features: Security System
Location
- Region: Springfield
- Subdivision: Stonehinge Est
HOA & financial
HOA
- HOA fee: $23 monthly
- Services included: Snow Removal, Trash
Other
Other facts
- Listing terms: Cash,Conventional,FHA,VA Loan
- Road surface type: Concrete, Asphalt
Price history
| Date | Event | Price |
|---|---|---|
| 4/18/2024 | Sold | -- |
Source: | ||
| 3/18/2024 | Pending sale | $415,000$194/sqft |
Source: | ||
| 3/14/2024 | Listed for sale | $415,000+48.3%$194/sqft |
Source: | ||
| 7/23/2020 | Sold | -- |
Source: Agent Provided Report a problem | ||
| 6/12/2020 | Pending sale | $279,900$131/sqft |
Source: HouseKey Flat Fee Realty #60164873 Report a problem | ||
Public tax history
| Year | Property taxes | Tax assessment |
|---|---|---|
| 2025 | $3,770 +11% | $67,940 +13.8% |
| 2024 | $3,398 +2% | $59,700 |
| 2023 | $3,330 +14.7% | $59,700 +15.8% |
Find assessor info on the county website
Neighborhood: 65807
Nearby schools
GreatSchools rating
- 10/10Price Elementary SchoolGrades: K-5Distance: 7.9 mi
- 6/10Republic Middle SchoolGrades: 6-8Distance: 7.7 mi
- 8/10Republic High SchoolGrades: 9-12Distance: 4.8 mi
Schools provided by the listing agent
- Elementary: Republic
- Middle: Republic
- High: Republic
Source: SOMOMLS. This data may not be complete. We recommend contacting the local school district to confirm school assignments for this home.


