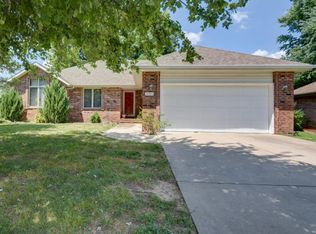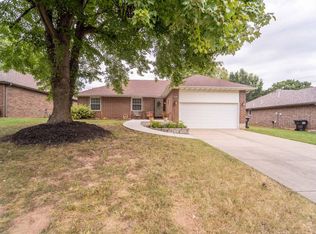Closed
Price Unknown
3783 W Edgewood Street, Springfield, MO 65807
3beds
1,553sqft
Single Family Residence
Built in 1992
0.27 Acres Lot
$280,200 Zestimate®
$--/sqft
$1,648 Estimated rent
Home value
$280,200
$266,000 - $294,000
$1,648/mo
Zestimate® history
Loading...
Owner options
Explore your selling options
What's special
Nestled in a great location, this charming all-brick home is the perfect blend of comfort, style, and convenience. As you step inside, you'll be greeted by the elegance of granite countertops in the kitchen and bathrooms. In the spacious backyard, a 25'x13' detached carport with a sturdy metal roof and sides is conveniently adjacent to a fence gate that opens right up to the road behind. The charming pergola in the backyard also adds a touch of sophistication and is ready for you to create your own outdoor paradise. Whether it's morning coffee or evening gatherings, you'll have the perfect spot to enjoy it all.Safety and comfort are paramount here. The home is equipped with an ADT security system and a Nest thermostat, ensuring peace of mind and energy efficiency. With two linen closets and tons of tasteful updates throughout, this home is not just move-in ready; it's ready to enhance your lifestyle. Plus, you'll benefit from an extra 16 inches of insulation in the attic, ensuring your comfort and energy savings all year round.This home also boasts a screened-in porch, perfect for enjoying the outdoors while staying protected from the elements. Additionally, the garage is equipped with ductwork for both heating and air conditioning, providing year-round comfort and versatility for various uses.
Zillow last checked: 8 hours ago
Listing updated: January 22, 2026 at 11:51am
Listed by:
Daniel Turkel 417-838-5888,
Keller Williams
Bought with:
Jennifer L. Cox, 2018032941
Murney Associates - Primrose
Source: SOMOMLS,MLS#: 60255790
Facts & features
Interior
Bedrooms & bathrooms
- Bedrooms: 3
- Bathrooms: 2
- Full bathrooms: 2
Primary bedroom
- Area: 210.38
- Dimensions: 15.7 x 13.4
Bedroom 2
- Area: 144.78
- Dimensions: 11.4 x 12.7
Bedroom 3
- Area: 140.4
- Dimensions: 11.7 x 12
Other
- Area: 245.7
- Dimensions: 19.5 x 12.6
Laundry
- Area: 43.12
- Dimensions: 7.7 x 5.6
Living room
- Area: 280
- Dimensions: 20 x 14
Patio
- Area: 154.38
- Dimensions: 18.6 x 8.3
Heating
- Forced Air, Fireplace(s), Electric
Cooling
- Attic Fan, Ceiling Fan(s), Central Air
Appliances
- Included: Dishwasher, Gas Water Heater, Free-Standing Electric Oven, Exhaust Fan, Disposal
- Laundry: Main Level
Features
- High Speed Internet, Granite Counters, Internet - Fiber Optic, Walk-In Closet(s), Walk-in Shower
- Flooring: Carpet, Engineered Hardwood, Tile
- Doors: Storm Door(s)
- Windows: Blinds, Double Pane Windows
- Has basement: No
- Attic: Partially Floored,Pull Down Stairs
- Has fireplace: Yes
- Fireplace features: Living Room, Gas, Wood Burning
Interior area
- Total structure area: 1,553
- Total interior livable area: 1,553 sqft
- Finished area above ground: 1,553
- Finished area below ground: 0
Property
Parking
- Total spaces: 3
- Parking features: Driveway, Garage Faces Front, Garage Door Opener
- Attached garage spaces: 3
- Carport spaces: 1
- Has uncovered spaces: Yes
Accessibility
- Accessibility features: Central Living Area, Grip-Accessible Features
Features
- Levels: One
- Stories: 1
- Patio & porch: Screened, Rear Porch
- Exterior features: Rain Gutters
- Fencing: Privacy,Chain Link
Lot
- Size: 0.27 Acres
- Dimensions: 73 x 160
Details
- Parcel number: 881805100190
Construction
Type & style
- Home type: SingleFamily
- Property subtype: Single Family Residence
Materials
- Brick
- Foundation: Crawl Space
- Roof: Composition
Condition
- Year built: 1992
Utilities & green energy
- Sewer: Public Sewer
- Water: Public
Green energy
- Energy efficient items: Thermostat
Community & neighborhood
Security
- Security features: Smoke Detector(s)
Location
- Region: Springfield
- Subdivision: Woodland Forrest
Other
Other facts
- Listing terms: Cash,VA Loan,FHA,Conventional
- Road surface type: Asphalt, Concrete
Price history
| Date | Event | Price |
|---|---|---|
| 1/19/2024 | Sold | -- |
Source: | ||
| 12/5/2023 | Pending sale | $264,900$171/sqft |
Source: | ||
| 11/4/2023 | Listed for sale | $264,900+12.7%$171/sqft |
Source: | ||
| 12/10/2021 | Sold | -- |
Source: Agent Provided Report a problem | ||
| 11/19/2021 | Pending sale | $235,000$151/sqft |
Source: | ||
Public tax history
| Year | Property taxes | Tax assessment |
|---|---|---|
| 2025 | $1,817 +1.8% | $35,260 +9.5% |
| 2024 | $1,784 +0.5% | $32,210 |
| 2023 | $1,774 +33.7% | $32,210 +30.4% |
Find assessor info on the county website
Neighborhood: 65807
Nearby schools
GreatSchools rating
- 6/10Sherwood Elementary SchoolGrades: K-5Distance: 0.9 mi
- 8/10Carver Middle SchoolGrades: 6-8Distance: 0.8 mi
- 4/10Parkview High SchoolGrades: 9-12Distance: 3.6 mi
Schools provided by the listing agent
- Elementary: SGF-Sherwood
- Middle: SGF-Carver
- High: SGF-Parkview
Source: SOMOMLS. This data may not be complete. We recommend contacting the local school district to confirm school assignments for this home.

