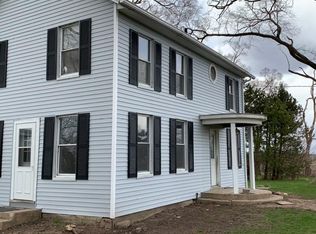COUNTRY SPLENDOR- ALL BRICK FRONT W/OPEN FLOOR PLAN. BIG CABINET FILLED EAT-IN KIT., W/ SS HIGH END APPL. & GRANITE COUNTERS, LARGE LIVING ROOM, 4 SPACIOUS BR'S, 2 FULL BATHS, & FFL COMPLETE MAIN FLOOR. FINISHED LL FEATURES LARGE FAMILY ROOM W/WALKOUT, BEDROOM & 2 ADDITIONAL FINISHED ROOMS. BIG POLE BARN W/FINISHED 25X12 ROOM OFF THE POOL AREA. NEW POOL PUMP 2017, DIVE BOARD & SLIDE. DOG RUN & POSS. KENNEL SET UP. NEW PRESSURE TANK 5/18. DRIVEWAY SEALED 2018. HSA WARRANTY. HOUSE W/ 2ACS. COULD BE ADDITIONAL ACS UP TO 26.77 TILLABLE AVAILABLE @ 7000. PER AC. TO BE SURVEYED PRIOR TO CLOSE. PC FOR ADD. ACS- 0815100019, 0815100013. *TAXES REFLECT 1AC.
This property is off market, which means it's not currently listed for sale or rent on Zillow. This may be different from what's available on other websites or public sources.
