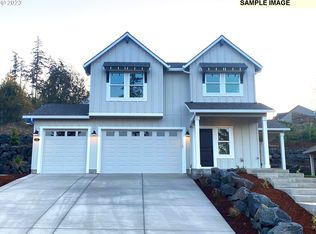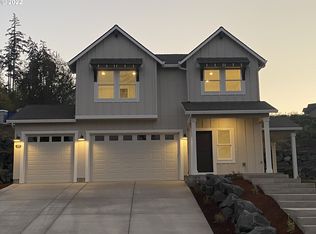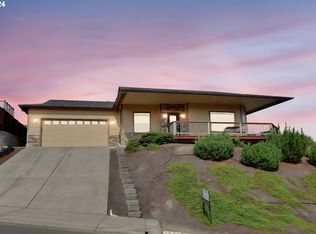Sold
$603,815
3783 Rockcress Rd, Eugene, OR 97403
3beds
1,957sqft
Residential, Single Family Residence
Built in 2022
-- sqft lot
$622,300 Zestimate®
$309/sqft
$3,215 Estimated rent
Home value
$622,300
$591,000 - $653,000
$3,215/mo
Zestimate® history
Loading...
Owner options
Explore your selling options
What's special
LOT:MM49 - New 3 bed 2.5 bath 2 story home in So. Eugene school district with view and courtyard. Built by MonteVista Homes. The Brokentop in the desirable Moon Mountain neighborhood in Eugene OR. Kitchen features stainless steel appliances, quartz counters, island with range and stainless designer hood fan. Large main suite with tile shower and walk in closet, 2 guest bedrooms, laundry & spacious loft upstairs. **Save up to $500 a month with builder financing special**
Zillow last checked: 8 hours ago
Listing updated: May 15, 2023 at 01:08am
Listed by:
Rumeysa Venus 541-905-8877,
PacWest Realty Group,
Steven Wilson 541-815-5600,
PacWest Realty Group
Bought with:
Katie Brown
United Real Estate Properties
Source: RMLS (OR),MLS#: 22026472
Facts & features
Interior
Bedrooms & bathrooms
- Bedrooms: 3
- Bathrooms: 3
- Full bathrooms: 2
- Partial bathrooms: 1
- Main level bathrooms: 1
Primary bedroom
- Level: Upper
Bedroom 2
- Level: Upper
Bedroom 3
- Level: Upper
Dining room
- Level: Main
Kitchen
- Level: Main
Heating
- Forced Air
Cooling
- Central Air
Appliances
- Included: Disposal, ENERGY STAR Qualified Appliances, Gas Appliances, Plumbed For Ice Maker, Range Hood, Stainless Steel Appliance(s), Gas Water Heater, Tankless Water Heater
- Laundry: Laundry Room
Features
- High Ceilings, High Speed Internet, Quartz, Kitchen Island, Pantry
- Flooring: Vinyl
- Windows: Double Pane Windows, Vinyl Frames
- Basement: Crawl Space
- Number of fireplaces: 1
- Fireplace features: Electric, Gas
Interior area
- Total structure area: 1,957
- Total interior livable area: 1,957 sqft
Property
Parking
- Total spaces: 3
- Parking features: Driveway, On Street, Attached
- Attached garage spaces: 3
- Has uncovered spaces: Yes
Accessibility
- Accessibility features: Garage On Main, Kitchen Cabinets, Walkin Shower, Accessibility
Features
- Levels: Two
- Stories: 2
- Patio & porch: Covered Patio
- Exterior features: Yard
- Has view: Yes
- View description: Mountain(s), Trees/Woods, Valley
Lot
- Features: SqFt 10000 to 14999
Details
- Parcel number: 1801396
Construction
Type & style
- Home type: SingleFamily
- Architectural style: Farmhouse
- Property subtype: Residential, Single Family Residence
Materials
- Cement Siding
- Foundation: Stem Wall
- Roof: Composition
Condition
- New Construction
- New construction: Yes
- Year built: 2022
Details
- Warranty included: Yes
Utilities & green energy
- Gas: Gas
- Sewer: Public Sewer
- Water: Public
- Utilities for property: Other Internet Service
Community & neighborhood
Location
- Region: Eugene
- Subdivision: Moon Mountain
HOA & financial
HOA
- Has HOA: Yes
Other
Other facts
- Listing terms: Cash,Conventional,FHA,VA Loan
- Road surface type: Paved
Price history
| Date | Event | Price |
|---|---|---|
| 11/13/2025 | Listing removed | $3,195$2/sqft |
Source: Zillow Rentals Report a problem | ||
| 9/26/2025 | Listed for rent | $3,195$2/sqft |
Source: Zillow Rentals Report a problem | ||
| 9/2/2025 | Listing removed | $3,195$2/sqft |
Source: Zillow Rentals Report a problem | ||
| 9/1/2025 | Listed for rent | $3,195$2/sqft |
Source: Zillow Rentals Report a problem | ||
| 4/25/2023 | Sold | $603,815+0.6%$309/sqft |
Source: | ||
Public tax history
| Year | Property taxes | Tax assessment |
|---|---|---|
| 2025 | $7,114 +1.4% | $361,108 +3% |
| 2024 | $7,014 +72.4% | $350,591 +74.2% |
| 2023 | $4,069 +518.5% | $201,204 +469.2% |
Find assessor info on the county website
Neighborhood: Laurel Hill Valley
Nearby schools
GreatSchools rating
- 8/10Edison Elementary SchoolGrades: K-5Distance: 1.7 mi
- 6/10Roosevelt Middle SchoolGrades: 6-8Distance: 2.3 mi
- 8/10South Eugene High SchoolGrades: 9-12Distance: 2.3 mi
Schools provided by the listing agent
- Elementary: Edison
- Middle: Roosevelt
- High: South Eugene
Source: RMLS (OR). This data may not be complete. We recommend contacting the local school district to confirm school assignments for this home.
Get pre-qualified for a loan
At Zillow Home Loans, we can pre-qualify you in as little as 5 minutes with no impact to your credit score.An equal housing lender. NMLS #10287.
Sell with ease on Zillow
Get a Zillow Showcase℠ listing at no additional cost and you could sell for —faster.
$622,300
2% more+$12,446
With Zillow Showcase(estimated)$634,746


