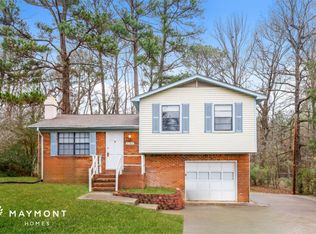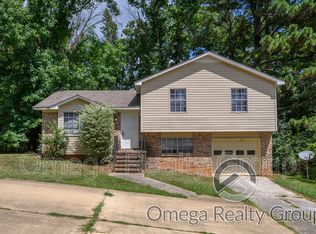This adorable full basement cottage is in a great convenient location! Very easy access to I-459. Home is been updated with modern new paint throughout. Ceilings have been scraped and pained smooth. Kitchen features painted cabinets and new countertops. New light fixtures. Covered back porch is huge and great for entertaining or just relaxing. Also off of the kitchen is a new smaller open grilling deck. Back yard if fenced. Basement features garage parking and a huge den. New front porch. Conveniently located within 6 miles of Super Target and other Hoover shopping.
This property is off market, which means it's not currently listed for sale or rent on Zillow. This may be different from what's available on other websites or public sources.

