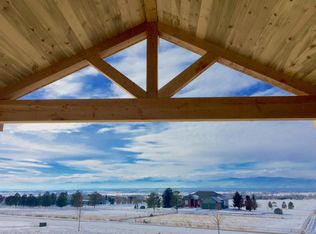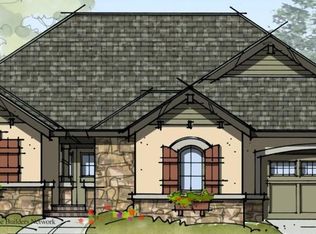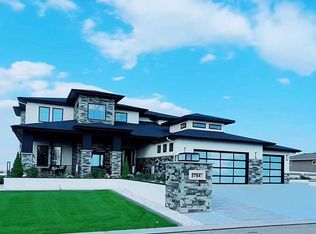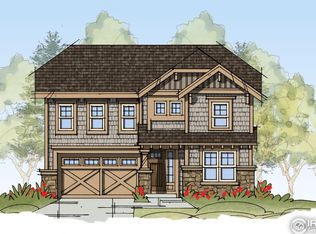Sold for $1,240,000
$1,240,000
3783 Bridle Ridge Cir, Severance, CO 80524
4beds
5,238sqft
Residential-Detached, Residential
Built in 2016
0.5 Acres Lot
$1,225,300 Zestimate®
$237/sqft
$4,271 Estimated rent
Home value
$1,225,300
$1.16M - $1.30M
$4,271/mo
Zestimate® history
Loading...
Owner options
Explore your selling options
What's special
Welcome Home to 3783 Bridle Ridge in the Heart of Northern Colorado. This Custom Builder's personal Ranch home is offered for the first time, & sits upon the highest point in Weld County. The best 270 degree unobstructed mountain views in Northern Colorado. 4 beds, 4 baths, 5262 Sqft, 3 Car Insulated Garage, Gourmet Kitchen w built ins, pantry & custom cabinets, Hardwood Floors, Main Floor Primary Bed, 5 piece owners suite bath w two walk in closets, private office. Massive Covered Patio, In Wall Speakers and views of the entire front range. Nearly 1/2 acre fully landscaped Lot and one of the few neighborhoods owners can install a pool. Perfect Location 10 Mins to Old Town Fort Collins, easy access to I-25, CSU, Windsor, Cheyenne, and DIA. Move in Ready, all appliances and hot tub Stay. Enjoy the Colorado Lifestyle and entertaining in this amazing custom home.
Zillow last checked: 8 hours ago
Listing updated: August 01, 2024 at 10:07pm
Listed by:
Chris Guillan 970-225-5152,
C3 Real Estate Solutions, LLC
Bought with:
Brandi Aspinall
Berkshire Hathaway HomeServices Colorado Real Estate NO CO
Source: IRES,MLS#: 980283
Facts & features
Interior
Bedrooms & bathrooms
- Bedrooms: 4
- Bathrooms: 4
- Full bathrooms: 3
- 3/4 bathrooms: 1
- Main level bedrooms: 3
Primary bedroom
- Area: 210
- Dimensions: 15 x 14
Bedroom 2
- Area: 144
- Dimensions: 12 x 12
Bedroom 3
- Area: 132
- Dimensions: 11 x 12
Bedroom 4
- Area: 195
- Dimensions: 15 x 13
Kitchen
- Area: 187
- Dimensions: 11 x 17
Living room
- Area: 361
- Dimensions: 19 x 19
Heating
- Forced Air
Cooling
- Central Air, Ceiling Fan(s)
Appliances
- Included: Gas Range/Oven, Double Oven, Dishwasher, Refrigerator, Washer, Dryer, Microwave
- Laundry: Washer/Dryer Hookups, Main Level
Features
- Study Area, Satellite Avail, Eat-in Kitchen, Separate Dining Room, Cathedral/Vaulted Ceilings, Open Floorplan, Pantry, Walk-In Closet(s), Wet Bar, Kitchen Island, Open Floor Plan, Walk-in Closet
- Flooring: Wood, Wood Floors, Tile, Carpet
- Windows: Window Coverings, Double Pane Windows
- Basement: Full,Partially Finished,Walk-Out Access
- Has fireplace: Yes
- Fireplace features: Gas
Interior area
- Total structure area: 5,238
- Total interior livable area: 5,238 sqft
- Finished area above ground: 2,626
- Finished area below ground: 2,612
Property
Parking
- Total spaces: 3
- Parking features: Oversized
- Attached garage spaces: 3
- Details: Garage Type: Attached
Accessibility
- Accessibility features: Level Drive, Accessible Hallway(s), Main Floor Bath, Accessible Bedroom, Main Level Laundry
Features
- Stories: 1
- Patio & porch: Patio, Deck
- Exterior features: Hot Tub Included
- Spa features: Heated
- Fencing: Fenced,Vinyl
- Has view: Yes
- View description: Mountain(s), Hills, Plains View, City
Lot
- Size: 0.50 Acres
- Features: Curbs, Gutters, Sidewalks, Fire Hydrant within 500 Feet, Lawn Sprinkler System, Level, Rolling Slope
Details
- Parcel number: R4499206
- Zoning: RES
- Special conditions: Private Owner
Construction
Type & style
- Home type: SingleFamily
- Architectural style: Contemporary/Modern,Ranch
- Property subtype: Residential-Detached, Residential
Materials
- Wood/Frame
- Roof: Composition
Condition
- Not New, Previously Owned
- New construction: No
- Year built: 2016
Utilities & green energy
- Electric: Electric, PV REA
- Gas: Natural Gas, Xcel Energy
- Sewer: District Sewer
- Water: District Water, ELCO
- Utilities for property: Natural Gas Available, Electricity Available, Cable Available
Green energy
- Energy efficient items: Southern Exposure
Community & neighborhood
Location
- Region: Severance
- Subdivision: Saddler Pud
HOA & financial
HOA
- Has HOA: Yes
- HOA fee: $150 monthly
- Services included: Management
Other
Other facts
- Listing terms: Cash,Conventional
- Road surface type: Paved, Asphalt
Price history
| Date | Event | Price |
|---|---|---|
| 2/24/2023 | Sold | $1,240,000$237/sqft |
Source: | ||
| 1/6/2023 | Listed for sale | $1,240,000$237/sqft |
Source: | ||
| 12/30/2022 | Listing removed | -- |
Source: | ||
| 12/6/2022 | Listed for sale | $1,240,000-0.7%$237/sqft |
Source: | ||
| 12/6/2022 | Listing removed | -- |
Source: | ||
Public tax history
| Year | Property taxes | Tax assessment |
|---|---|---|
| 2025 | $9,848 +4.8% | $75,690 +21.7% |
| 2024 | $9,397 +9.3% | $62,180 -1% |
| 2023 | $8,601 +4.1% | $62,780 +19% |
Find assessor info on the county website
Neighborhood: 80524
Nearby schools
GreatSchools rating
- 6/10Grandview Elementary SchoolGrades: PK-5Distance: 7.1 mi
- 5/10Severance Middle SchoolGrades: 6-8Distance: 6.2 mi
- 6/10Severance High SchoolGrades: 9-12Distance: 6.4 mi
Schools provided by the listing agent
- Elementary: Range View
- Middle: Severance
- High: Severance High School
Source: IRES. This data may not be complete. We recommend contacting the local school district to confirm school assignments for this home.
Get a cash offer in 3 minutes
Find out how much your home could sell for in as little as 3 minutes with a no-obligation cash offer.
Estimated market value
$1,225,300



