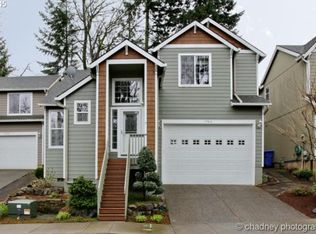Immaculate-home in desirable area! Located at the end of a cul-de-sac. Nice open floor plan! Brand new hand-scraped floating floor installed in kitchen & dining rm. New interior paint & carpet. House has a unique low maintenance backyard featuring beautiful rock-work & a patio. Enjoy its spacious master suite which renders a walk in closet, vaulted ceiling, & dbl sinks. Laundry room is on upper flr convenient to bedrms! A lovely home!
This property is off market, which means it's not currently listed for sale or rent on Zillow. This may be different from what's available on other websites or public sources.
