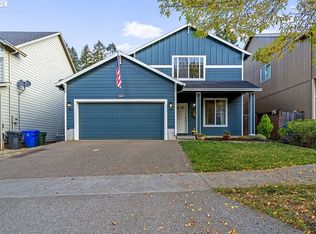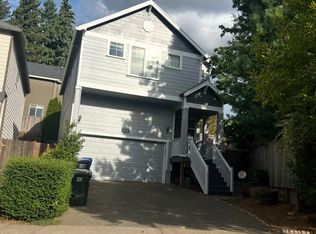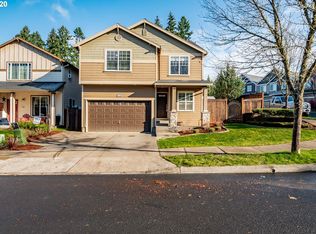Sold
$496,300
37821 Hamilton Ridge Dr, Sandy, OR 97055
4beds
2,060sqft
Residential, Single Family Residence
Built in 2006
3,484.8 Square Feet Lot
$492,200 Zestimate®
$241/sqft
$2,613 Estimated rent
Home value
$492,200
$458,000 - $527,000
$2,613/mo
Zestimate® history
Loading...
Owner options
Explore your selling options
What's special
Elegant 4-Bedroom Home with Office in Sandy! This exquisite 4-bedroom, 2.5-bathroom home blends modern updates with inviting charm, making it the perfect place to start your next chapter. The open-concept layout is an entertainer’s dream, featuring stunning updates and finishes, luxurious Vinyl Plank flooring throughout and a cozy gas fireplace in the great room. The gourmet kitchen is a masterpiece with quartz countertops, beautiful subway tile backsplash, stainless steel appliances, and abundant built-in cabinets. Unwind in the spacious primary ensuite, featuring a walk-in shower, a soaking tub, and a generous walk-in closet. All bedrooms are conveniently located on the second floor, along with a dedicated laundry room. The inviting patio provides an ideal space for hosting gatherings or unwinding after a long day. The backyard is a blank canvas for you to craft your ultimate outdoor sanctuary—whether it’s a garden, a vibrant entertainment area, or a cozy fire pit spot, let your creativity shine. Enjoy the nearby neighborhood park with a playground, and take advantage of Sandy’s vibrant community, from the Sandy Mountain Festival and food carts to the nearby rivers and recreational opportunities, all while savoring the picturesque beauty and serene atmosphere that make Sandy so special. Experience the perfect blend of city convenience and rural charm in this beautiful home. Don't wait, this is more than just a place to live, it’s a place to call home!
Zillow last checked: 8 hours ago
Listing updated: October 28, 2024 at 06:40am
Listed by:
Katherine Henderson 503-704-6673,
Opt
Bought with:
Brittany Gibbs, 201209867
Move Real Estate Inc
Source: RMLS (OR),MLS#: 24190241
Facts & features
Interior
Bedrooms & bathrooms
- Bedrooms: 4
- Bathrooms: 3
- Full bathrooms: 2
- Partial bathrooms: 1
- Main level bathrooms: 1
Primary bedroom
- Features: Ceiling Fan, Closet, Ensuite, Soaking Tub, Wallto Wall Carpet
- Level: Upper
- Area: 195
- Dimensions: 13 x 15
Bedroom 2
- Features: Ceiling Fan, Double Closet, Wallto Wall Carpet
- Level: Upper
- Area: 234
- Dimensions: 18 x 13
Bedroom 3
- Features: Ceiling Fan, Closet, Wallto Wall Carpet
- Level: Upper
- Area: 176
- Dimensions: 11 x 16
Bedroom 4
- Features: Closet, Wallto Wall Carpet
- Level: Main
- Area: 117
- Dimensions: 9 x 13
Dining room
- Features: Formal, Living Room Dining Room Combo, Vinyl Floor
- Level: Main
- Area: 130
- Dimensions: 13 x 10
Kitchen
- Features: Dishwasher, Island, Microwave, Nook, Quartz, Vinyl Floor
- Level: Main
- Area: 195
- Width: 13
Living room
- Features: Fireplace, Vinyl Floor
- Level: Main
- Area: 255
- Dimensions: 17 x 15
Office
- Features: Vinyl Floor
- Level: Upper
- Area: 80
- Dimensions: 8 x 10
Heating
- Forced Air, Fireplace(s)
Cooling
- Central Air
Appliances
- Included: Built-In Range, Dishwasher, Disposal, Gas Appliances, Microwave, Range Hood, Stainless Steel Appliance(s), Washer/Dryer, Gas Water Heater
- Laundry: Laundry Room
Features
- Ceiling Fan(s), High Speed Internet, Soaking Tub, Closet, Double Closet, Formal, Living Room Dining Room Combo, Kitchen Island, Nook, Quartz
- Flooring: Wall to Wall Carpet, Vinyl
- Windows: Double Pane Windows, Vinyl Frames
- Basement: Crawl Space
- Number of fireplaces: 1
- Fireplace features: Gas
Interior area
- Total structure area: 2,060
- Total interior livable area: 2,060 sqft
Property
Parking
- Total spaces: 2
- Parking features: Driveway, On Street, Attached
- Attached garage spaces: 2
- Has uncovered spaces: Yes
Accessibility
- Accessibility features: Garage On Main, Accessibility
Features
- Levels: Two
- Stories: 2
- Patio & porch: Patio, Porch
- Exterior features: Yard
- Fencing: Fenced
- Has view: Yes
- View description: Trees/Woods
Lot
- Size: 3,484 sqft
- Features: Level, Terraced, SqFt 3000 to 4999
Details
- Parcel number: 05010919
Construction
Type & style
- Home type: SingleFamily
- Architectural style: Craftsman
- Property subtype: Residential, Single Family Residence
Materials
- Cement Siding, Lap Siding
- Foundation: Concrete Perimeter
- Roof: Composition
Condition
- Resale
- New construction: No
- Year built: 2006
Utilities & green energy
- Gas: Gas
- Sewer: Public Sewer
- Water: Public
Community & neighborhood
Location
- Region: Sandy
Other
Other facts
- Listing terms: Cash,Conventional,VA Loan
- Road surface type: Paved
Price history
| Date | Event | Price |
|---|---|---|
| 10/28/2024 | Sold | $496,300+1.5%$241/sqft |
Source: | ||
| 9/25/2024 | Pending sale | $488,800$237/sqft |
Source: | ||
| 9/18/2024 | Listed for sale | $488,800+35.8%$237/sqft |
Source: | ||
| 3/15/2019 | Sold | $360,000+2.9%$175/sqft |
Source: | ||
| 1/27/2019 | Pending sale | $350,000$170/sqft |
Source: The Broker Network, LLC #18304995 Report a problem | ||
Public tax history
| Year | Property taxes | Tax assessment |
|---|---|---|
| 2024 | $4,148 +2.7% | $245,051 +3% |
| 2023 | $4,039 +2.8% | $237,914 +3% |
| 2022 | $3,929 +3.6% | $230,985 +3% |
Find assessor info on the county website
Neighborhood: 97055
Nearby schools
GreatSchools rating
- 7/10Sandy Grade SchoolGrades: K-5Distance: 0.7 mi
- 7/10Boring Middle SchoolGrades: 6-8Distance: 5.8 mi
- 5/10Sandy High SchoolGrades: 9-12Distance: 0.9 mi
Schools provided by the listing agent
- Elementary: Sandy
- Middle: Boring
- High: Sandy
Source: RMLS (OR). This data may not be complete. We recommend contacting the local school district to confirm school assignments for this home.
Get a cash offer in 3 minutes
Find out how much your home could sell for in as little as 3 minutes with a no-obligation cash offer.
Estimated market value
$492,200
Get a cash offer in 3 minutes
Find out how much your home could sell for in as little as 3 minutes with a no-obligation cash offer.
Estimated market value
$492,200


