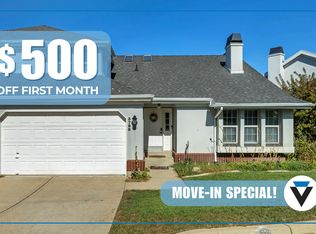This is a wonderful unit! Huge great room and master on the main. Very rare in east Bntfl all main floor living, 2-car garage & views from valley floor to mtn peaks! This unit will not last. All new windows & sliding doors.
This property is off market, which means it's not currently listed for sale or rent on Zillow. This may be different from what's available on other websites or public sources.
