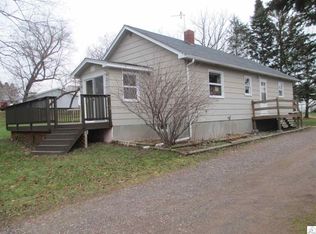Sold for $220,000 on 07/28/25
$220,000
3782 Oak St, Barnum, MN 55707
3beds
1,110sqft
Single Family Residence
Built in 2000
8,712 Square Feet Lot
$218,900 Zestimate®
$198/sqft
$1,640 Estimated rent
Home value
$218,900
Estimated sales range
Not available
$1,640/mo
Zestimate® history
Loading...
Owner options
Explore your selling options
What's special
In town living on one level with easy living in a clean & well maintained 3 Bedroom 2 Bath home on a heated slab. Home was built in 2000. It features spacious living room, good size bedrooms, master bedroom with full private bath, good size eat-in kitchen with many cupboards. Washer & dryer is conveniently located right off the kitchen. Mini split AC in the kitchen will come in very handy on a hot days. Covered front porch. Maintenance free siding. Updates include a new asphalt roof, new kitchen appliances and washing machine in 2023 and floating deck. One car attached heated garage w/utility area, asphalt driveway, storage shed. Very nice landscaping and a corner lot.
Zillow last checked: 8 hours ago
Listing updated: July 29, 2025 at 06:06pm
Listed by:
Amy Perrine 218-522-0323,
NextHome Perrine & Associates
Bought with:
Nonmember NONMEMBER
Nonmember Office
Source: Lake Superior Area Realtors,MLS#: 6119045
Facts & features
Interior
Bedrooms & bathrooms
- Bedrooms: 3
- Bathrooms: 2
- Full bathrooms: 1
- 3/4 bathrooms: 1
- Main level bedrooms: 1
Primary bedroom
- Level: Main
- Area: 157.5 Square Feet
- Dimensions: 15 x 10.5
Bedroom
- Level: Main
- Area: 110 Square Feet
- Dimensions: 10 x 11
Bedroom
- Level: Main
- Area: 110 Square Feet
- Dimensions: 10 x 11
Kitchen
- Level: Main
- Area: 201.5 Square Feet
- Dimensions: 15.5 x 13
Living room
- Level: Main
- Area: 251.92 Square Feet
- Dimensions: 18.8 x 13.4
Porch
- Level: Main
- Area: 70 Square Feet
- Dimensions: 5 x 14
Heating
- Boiler, In Floor Heat, Natural Gas
Cooling
- Ductless
Appliances
- Included: Water Heater-Electric, Dishwasher, Dryer, Range, Refrigerator, Washer
- Laundry: Main Level, Dryer Hook-Ups, Washer Hookup
Features
- Ceiling Fan(s), Eat In Kitchen
- Windows: Double Glazed
- Basement: N/A
- Has fireplace: No
Interior area
- Total interior livable area: 1,110 sqft
- Finished area above ground: 1,110
- Finished area below ground: 0
Property
Parking
- Total spaces: 1
- Parking features: Asphalt, Attached
- Attached garage spaces: 1
Accessibility
- Accessibility features: No Stairs External, No Stairs Internal
Features
- Patio & porch: Porch
- Exterior features: Rain Gutters
Lot
- Size: 8,712 sqft
- Dimensions: 70 x 125
- Features: Corner Lot, Landscaped
Details
- Additional structures: Storage Shed
- Parcel number: 130201540
Construction
Type & style
- Home type: SingleFamily
- Architectural style: Ranch
- Property subtype: Single Family Residence
Materials
- Vinyl, Frame/Wood
- Roof: Asphalt Shingle
Condition
- Previously Owned
- Year built: 2000
Utilities & green energy
- Electric: Minnesota Power
- Sewer: Public Sewer
- Water: Public
- Utilities for property: Satellite
Community & neighborhood
Location
- Region: Barnum
Other
Other facts
- Listing terms: Cash,Conventional,FHA,VA Loan
Price history
| Date | Event | Price |
|---|---|---|
| 7/28/2025 | Sold | $220,000+1.9%$198/sqft |
Source: | ||
| 6/24/2025 | Pending sale | $216,000$195/sqft |
Source: | ||
| 6/4/2025 | Price change | $216,000-1.4%$195/sqft |
Source: | ||
| 5/2/2025 | Listed for sale | $219,000+56.5%$197/sqft |
Source: | ||
| 1/31/2020 | Sold | $139,900$126/sqft |
Source: Public Record | ||
Public tax history
| Year | Property taxes | Tax assessment |
|---|---|---|
| 2025 | $2,490 -1.1% | $194,200 +4.7% |
| 2024 | $2,518 +9.4% | $185,500 +6.2% |
| 2023 | $2,302 +11.1% | $174,700 +5.5% |
Find assessor info on the county website
Neighborhood: 55707
Nearby schools
GreatSchools rating
- 6/10Barnum Elementary SchoolGrades: PK-6Distance: 0.2 mi
- 9/10Barnum SecondaryGrades: 7-12Distance: 0.4 mi

Get pre-qualified for a loan
At Zillow Home Loans, we can pre-qualify you in as little as 5 minutes with no impact to your credit score.An equal housing lender. NMLS #10287.
