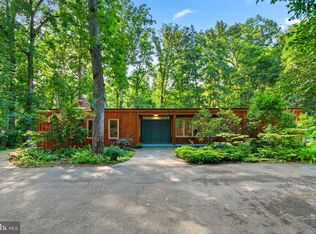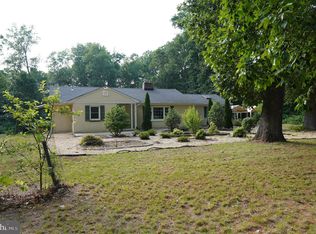Gorgeous single family home nestled on a two acre private lot! Offering professional landscaped grounds, freshly painted shutters and front exterior door, freshly painted interiors, newly installed plush carpeting, kitchen renovation, primary bath renovation, water conditioner and 40 Amp car outlet in garage! Formal living and dining rooms ideal for entertaining, prepare gourmet dinners in the large renovated kitchen complemented with quartz counters and back splash, breakfast bar, display cabinetry, butler?s pantry and access to the enclosed three seasons room. The adjacent family room provides the ideal place to enjoy movie night adorned with a wood burning insert. Travel up the elegant curved staircase to the sprawling primary bedroom embellished with a ceiling fan, two walk-in closets and a separate sitting room boasting a wood burning fireplace. Relax in the renovated primary bath featuring dual vanities and a glass enclosed oversized shower. Three additional graciously sized bedrooms and a full bath conclude the upper level. The expansive finished lower level features a recreation room, full bath, storage rooms and walkout level access. Host summer barbecues from the comfort of the rear deck overlooking an exceptional private view. Recent clearing of some small trees/brush in rear yard has opened up the space by 1/4 acre! Much more can be cleared. Fantastic schools include Marriotts Ridge High School & Mount View Middle. Mount View Middle School is a new recipient of the National Blue Ribbon School award! Simply a must see!
This property is off market, which means it's not currently listed for sale or rent on Zillow. This may be different from what's available on other websites or public sources.

