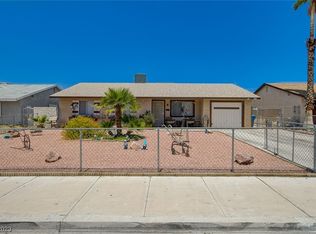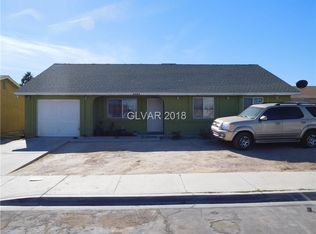Closed
$389,900
3782 E Gowan Rd, Las Vegas, NV 89115
5beds
1,548sqft
Single Family Residence
Built in 1982
6,969.6 Square Feet Lot
$380,500 Zestimate®
$252/sqft
$2,624 Estimated rent
Home value
$380,500
$342,000 - $422,000
$2,624/mo
Zestimate® history
Loading...
Owner options
Explore your selling options
What's special
WOW 5 BEDROOM, 3 BATH, SINGLE STORY WITH BRAND NEW ROOF, NEW WINDOWS AND NEW HVAC UNIT! Property features GREAT curb appeal with mature palms trees, desert landscaping and RV parking! Interior has been fully renovated with NEW Luxury vinyl flooring, & LARGE family room with recessed lighting. Kitchen with NEW upgraded custom cabinets, NEW Quartz counter tops, & NEW SS appliances! Garage conversion/bedroom with FULL BATH & plumbing hookup for possible kitchenette! Good size primary bedroom and all bathrooms have been fully upgraded with custom tile work, NEW vanities, & NEW fixtures. NEW doors and baseboards throughout. HUGE private yard with patio and plenty of space. NO HOA AND FRESHLY PAINTED INSIDE & OUT!
Zillow last checked: 8 hours ago
Listing updated: October 17, 2025 at 12:30am
Listed by:
Mickey G. Karacsonyi B.0145472 702-798-8822,
Monopoly Realty & Mgmt Inc
Bought with:
Martine Goldberg, S.0184111
Platinum Real Estate Prof
Source: LVR,MLS#: 2611800 Originating MLS: Greater Las Vegas Association of Realtors Inc
Originating MLS: Greater Las Vegas Association of Realtors Inc
Facts & features
Interior
Bedrooms & bathrooms
- Bedrooms: 5
- Bathrooms: 3
- Full bathrooms: 3
Primary bedroom
- Description: Downstairs
- Dimensions: 12x13
Bedroom 2
- Description: Closet
- Dimensions: 9x11
Bedroom 3
- Description: Closet
- Dimensions: 9x11
Bedroom 4
- Description: Closet
- Dimensions: 9x11
Bedroom 5
- Description: Walk-In Closet(s)
- Dimensions: 11x12
Primary bathroom
- Description: Tub/Shower Combo
Den
- Description: Ceiling Light,Downstairs
- Dimensions: 10x10
Dining room
- Description: Kitchen/Dining Room Combo
- Dimensions: 11x12
Kitchen
- Description: Custom Cabinets,Lighting Recessed,Man Made Woodor Laminate Flooring,Quartz Countertops
Living room
- Description: Front
- Dimensions: 13x18
Heating
- Central, Gas
Cooling
- Central Air, Electric
Appliances
- Included: Dishwasher, Disposal, Gas Range, Microwave
- Laundry: Gas Dryer Hookup, In Garage
Features
- Bedroom on Main Level, Ceiling Fan(s), Primary Downstairs
- Flooring: Carpet, Laminate
- Has fireplace: No
Interior area
- Total structure area: 1,548
- Total interior livable area: 1,548 sqft
Property
Parking
- Parking features: Air Conditioned Garage, Attached, Finished Garage, Garage, Open, RV Potential, RV Access/Parking
- Has attached garage: Yes
- Has uncovered spaces: Yes
Features
- Stories: 1
- Patio & porch: Patio
- Exterior features: Patio
- Fencing: Block,Back Yard
Lot
- Size: 6,969 sqft
- Features: Desert Landscaping, Landscaped, < 1/4 Acre
Details
- Parcel number: 14007215028
- Zoning description: Single Family
- Horse amenities: None
Construction
Type & style
- Home type: SingleFamily
- Architectural style: One Story
- Property subtype: Single Family Residence
Materials
- Roof: Asphalt
Condition
- Good Condition,Resale
- Year built: 1982
Utilities & green energy
- Electric: Photovoltaics None
- Sewer: Public Sewer
- Water: Public
- Utilities for property: Underground Utilities
Community & neighborhood
Location
- Region: Las Vegas
- Subdivision: Craig Estate #15 Lewis Homes
Other
Other facts
- Listing agreement: Exclusive Right To Sell
- Listing terms: Cash,Conventional,FHA,VA Loan
Price history
| Date | Event | Price |
|---|---|---|
| 10/17/2024 | Sold | $389,900$252/sqft |
Source: | ||
| 9/11/2024 | Pending sale | $389,900$252/sqft |
Source: | ||
| 8/26/2024 | Listed for sale | $389,900+83.9%$252/sqft |
Source: | ||
| 12/20/2023 | Sold | $212,000+381.8%$137/sqft |
Source: Public Record Report a problem | ||
| 12/28/2009 | Sold | $44,000-51.8%$28/sqft |
Source: Public Record Report a problem | ||
Public tax history
| Year | Property taxes | Tax assessment |
|---|---|---|
| 2025 | $858 -41.1% | $52,112 -0.1% |
| 2024 | $1,458 -6.7% | $52,171 +20.3% |
| 2023 | $1,562 +82.8% | $43,376 +5.2% |
Find assessor info on the county website
Neighborhood: Sunrise Manor
Nearby schools
GreatSchools rating
- 3/10Clyde C Cox Elementary SchoolGrades: PK-5Distance: 0.4 mi
- 3/10Marvin M Sedway Middle SchoolGrades: 6-8Distance: 3.2 mi
- 2/10Mojave High SchoolGrades: 9-12Distance: 3.3 mi
Schools provided by the listing agent
- Elementary: Cox, Clyde C.,Cox, Clyde C.
- Middle: Sedway Marvin M
- High: Mojave
Source: LVR. This data may not be complete. We recommend contacting the local school district to confirm school assignments for this home.
Get a cash offer in 3 minutes
Find out how much your home could sell for in as little as 3 minutes with a no-obligation cash offer.
Estimated market value
$380,500

