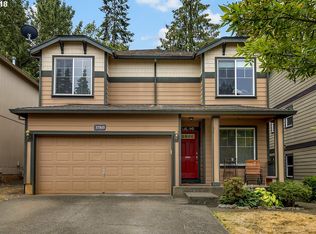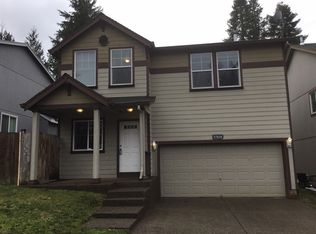Sold
$495,000
37816 Hamilton Ridge Dr, Sandy, OR 97055
4beds
2,040sqft
Residential, Single Family Residence
Built in 2006
3,484.8 Square Feet Lot
$474,100 Zestimate®
$243/sqft
$2,607 Estimated rent
Home value
$474,100
$450,000 - $498,000
$2,607/mo
Zestimate® history
Loading...
Owner options
Explore your selling options
What's special
*Offer received* Asking for offers to be submitted by Thursday 3/7 at 2pm. This cheery two-level home offers a nice variation from the typical new construction layout. With an open concept on the main floor, there's much versatility on how you can set up your living space. The bonus room off entry makes for a perfect office space or family room. The kitchen features an eat-in island and large walk-in pantry. The living room spills out onto the Trex deck spanning the entire back of house, and overlooks a gorgeous green space! Upstairs you?ll find brand new carpet throughout, generous primary en-suite with walk-in closet, and a private view of the trees from the soak tub. This ideal location leaves you steps from Hamilton Ridge Park and Tickle Creek Trailhead. For all the snowbirds out there, you're just 45 minutes away from magnificent Mt. Hood!
Zillow last checked: 8 hours ago
Listing updated: October 16, 2024 at 02:30am
Listed by:
Stephanie Lundin 503-737-8500,
Urban Nest Realty
Bought with:
Jolynn Winter
MORE Realty
Source: RMLS (OR),MLS#: 24610378
Facts & features
Interior
Bedrooms & bathrooms
- Bedrooms: 4
- Bathrooms: 3
- Full bathrooms: 2
- Partial bathrooms: 1
- Main level bathrooms: 1
Primary bedroom
- Features: Double Sinks, Soaking Tub, Suite, Vaulted Ceiling, Walkin Closet, Wallto Wall Carpet
- Level: Upper
Bedroom 2
- Features: Closet Organizer, Wallto Wall Carpet
- Level: Upper
Bedroom 3
- Features: Closet Organizer, Wallto Wall Carpet
- Level: Upper
Bedroom 4
- Features: Closet Organizer, Wallto Wall Carpet
- Level: Upper
Dining room
- Features: Sliding Doors, Laminate Flooring
- Level: Main
Kitchen
- Features: Gas Appliances, Island, Pantry, Laminate Flooring
- Level: Main
Living room
- Features: Fireplace, Laminate Flooring
- Level: Main
Heating
- Forced Air, Fireplace(s)
Cooling
- Central Air, ENERGY STAR Qualified Equipment
Appliances
- Included: Built In Oven, Built-In Range, Dishwasher, Disposal, ENERGY STAR Qualified Appliances, Free-Standing Gas Range, Free-Standing Refrigerator, Range Hood, Washer/Dryer, Gas Appliances, Gas Water Heater
Features
- Vaulted Ceiling(s), Closet Organizer, Kitchen Island, Pantry, Double Vanity, Soaking Tub, Suite, Walk-In Closet(s)
- Flooring: Laminate, Wall to Wall Carpet
- Doors: Sliding Doors
- Windows: Double Pane Windows, Vinyl Frames
- Basement: Crawl Space
- Fireplace features: Gas
Interior area
- Total structure area: 2,040
- Total interior livable area: 2,040 sqft
Property
Parking
- Total spaces: 2
- Parking features: Attached
- Attached garage spaces: 2
Features
- Levels: Two
- Stories: 2
- Patio & porch: Deck
- Has view: Yes
- View description: Trees/Woods
Lot
- Size: 3,484 sqft
- Features: SqFt 3000 to 4999
Details
- Additional structures: ToolShed
- Parcel number: 05010962
Construction
Type & style
- Home type: SingleFamily
- Property subtype: Residential, Single Family Residence
Materials
- Cement Siding, Other
- Foundation: Concrete Perimeter
- Roof: Composition
Condition
- Resale
- New construction: No
- Year built: 2006
Utilities & green energy
- Gas: Gas
- Sewer: Public Sewer
- Water: Public
Community & neighborhood
Community
- Community features: Hamilton Crk Playground & Tickle Creek
Location
- Region: Sandy
Other
Other facts
- Listing terms: Cash,Conventional,FHA,VA Loan
- Road surface type: Paved
Price history
| Date | Event | Price |
|---|---|---|
| 3/28/2024 | Sold | $495,000+2.1%$243/sqft |
Source: | ||
| 3/8/2024 | Pending sale | $484,900$238/sqft |
Source: | ||
| 3/4/2024 | Listed for sale | $484,900+51.6%$238/sqft |
Source: | ||
| 6/20/2017 | Sold | $319,900$157/sqft |
Source: | ||
| 5/6/2017 | Pending sale | $319,900$157/sqft |
Source: Sandy Branch #17282905 Report a problem | ||
Public tax history
| Year | Property taxes | Tax assessment |
|---|---|---|
| 2024 | $4,172 +2.7% | $246,503 +3% |
| 2023 | $4,063 +2.8% | $239,324 +3% |
| 2022 | $3,952 +3.6% | $232,354 +3% |
Find assessor info on the county website
Neighborhood: 97055
Nearby schools
GreatSchools rating
- 7/10Sandy Grade SchoolGrades: K-5Distance: 0.7 mi
- 7/10Boring Middle SchoolGrades: 6-8Distance: 5.8 mi
- 5/10Sandy High SchoolGrades: 9-12Distance: 1 mi
Schools provided by the listing agent
- Elementary: Sandy
- Middle: Boring
- High: Sandy
Source: RMLS (OR). This data may not be complete. We recommend contacting the local school district to confirm school assignments for this home.
Get a cash offer in 3 minutes
Find out how much your home could sell for in as little as 3 minutes with a no-obligation cash offer.
Estimated market value
$474,100
Get a cash offer in 3 minutes
Find out how much your home could sell for in as little as 3 minutes with a no-obligation cash offer.
Estimated market value
$474,100

