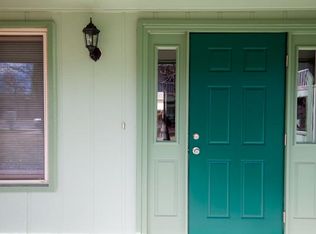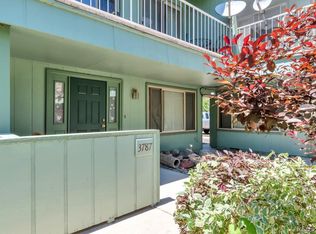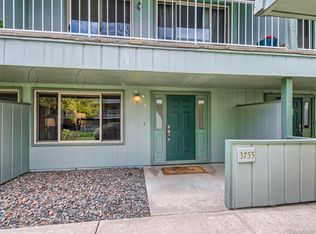This lovely town home is nestled in a quaint courtyard community within the highly desirable Applewood neighborhood. The perfectly maintained exterior is evident as you enter the grounds within the wrap around buildings. The front door shares a covered patio and enters into a spacious open concept living room and kitchen. The downstairs bathroom has been beautifully remodeled. The back of the home has an additional patio for relaxing with a spacious storage shed. The upper level has two ample bedrooms and a second beautifully remodeled bathroom. Two parking spaces.
This property is off market, which means it's not currently listed for sale or rent on Zillow. This may be different from what's available on other websites or public sources.


