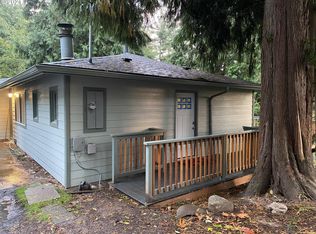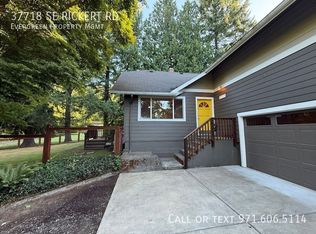Sold
$902,000
37807 SE Rickert Rd, Corbett, OR 97019
3beds
3,083sqft
Residential, Single Family Residence
Built in 2019
1.99 Acres Lot
$904,400 Zestimate®
$293/sqft
$4,355 Estimated rent
Home value
$904,400
$850,000 - $968,000
$4,355/mo
Zestimate® history
Loading...
Owner options
Explore your selling options
What's special
If you’ve been searching for the perfect blend of comfort and style, look no more. This nearly new home in a coveted Corbett location is a rare gem. Situated out of the east wind at the end of a quiet road, you’ll enjoy privacy and tranquility both indoors and out. High quality finishes, distinctive accents, and attention to detail will catch your eye throughout the home. The open-concept design paired with expansive windows welcomes light and brightness throughout the home. Timeless surfaces of granite, quartz, and tile combine with luxury vinyl plank flooring to blend seamlessly into a pleasing aesthetic. The living room features a cozy and functional wood stove, vaulted ceilings, and sliding glass doors leading onto a large covered deck. The deck is also accessible from the primary bedroom which features an ensuite bathroom with double sinks, granite countertops, walk-in closet, and artful tile detailing. In addition to two more bedrooms and bathrooms on the main floor, you’ll also find an office and laundry room. The laundry room off the double car garage even includes a custom tile wash area for your pets or garden boots! The lower level is equally spacious and open, with a studio/game room and almost 1000sf of partially finished space. The area is fully insulated, plumbed for an additional bathroom, and presents the unique advantage of being ready to create whatever vision you wish. Sliding glass doors open to the lower covered patio. The manageable 1.99 acreage includes a fully fenced yard with garden boxes, a fruit tree orchard, and a variety of areas where additional outdoor spaces could be cultivated. The home is located in the renowned Corbett School District, where you are just minutes to historic downtown Troutdale and not far from PDX airport. For outdoor adventure, the beautiful Columbia River Gorge National Scenic Area beckons nearby, and Mt. Hood and Hood River are just short drives away. Shown by appointment only, this home truly is a must see.
Zillow last checked: 8 hours ago
Listing updated: October 03, 2025 at 03:25am
Listed by:
Cindy Smith 503-703-2596,
RE/MAX Equity Group
Bought with:
Cindy Smith, 201225025
RE/MAX Equity Group
Source: RMLS (OR),MLS#: 348922583
Facts & features
Interior
Bedrooms & bathrooms
- Bedrooms: 3
- Bathrooms: 3
- Full bathrooms: 2
- Partial bathrooms: 1
- Main level bathrooms: 3
Primary bedroom
- Features: Ceiling Fan, Deck, Sliding Doors, Double Sinks, Ensuite, Granite, Solid Surface Countertop, Tile Floor, Walkin Closet, Walkin Shower
- Level: Main
- Area: 240
- Dimensions: 15 x 16
Bedroom 2
- Features: Walkin Closet, Wallto Wall Carpet
- Level: Main
- Area: 110
- Dimensions: 11 x 10
Bedroom 3
- Features: Wallto Wall Carpet
- Level: Main
- Area: 140
- Dimensions: 14 x 10
Dining room
- Level: Main
- Area: 88
- Dimensions: 11 x 8
Kitchen
- Features: Dishwasher, Eat Bar, Island, Microwave, Pantry, Double Oven, Free Standing Range, Free Standing Refrigerator, Granite, Quartz, Solid Surface Countertop
- Level: Main
- Area: 196
- Width: 14
Living room
- Features: Ceiling Fan, Sliding Doors, Vaulted Ceiling, Wood Stove
- Level: Main
- Area: 459
- Dimensions: 27 x 17
Office
- Level: Main
- Area: 99
- Dimensions: 11 x 9
Heating
- Forced Air, Heat Pump, Wood Stove
Cooling
- Heat Pump
Appliances
- Included: Convection Oven, Dishwasher, Disposal, Double Oven, Free-Standing Range, Free-Standing Refrigerator, Microwave, Plumbed For Ice Maker, Range Hood, Electric Water Heater
- Laundry: Laundry Room
Features
- Ceiling Fan(s), Granite, High Ceilings, High Speed Internet, Quartz, Vaulted Ceiling(s), Built-in Features, Shower, Walk-In Closet(s), Eat Bar, Kitchen Island, Pantry, Double Vanity, Walkin Shower, Tile
- Flooring: Tile, Wall to Wall Carpet
- Doors: Sliding Doors
- Windows: Double Pane Windows, Vinyl Frames
- Basement: Partially Finished
- Fireplace features: Stove, Wood Burning, Wood Burning Stove
Interior area
- Total structure area: 3,083
- Total interior livable area: 3,083 sqft
Property
Parking
- Total spaces: 2
- Parking features: Driveway, RV Access/Parking, Garage Door Opener, Attached, Extra Deep Garage
- Attached garage spaces: 2
- Has uncovered spaces: Yes
Accessibility
- Accessibility features: Garage On Main, Ground Level, Main Floor Bedroom Bath, Minimal Steps, Parking, Utility Room On Main, Walkin Shower, Accessibility
Features
- Stories: 2
- Patio & porch: Covered Deck, Covered Patio, Deck, Porch
- Exterior features: Garden, Raised Beds, Yard
- Fencing: Fenced
- Has view: Yes
- View description: Territorial, Trees/Woods
Lot
- Size: 1.99 Acres
- Features: Gentle Sloping, Private, Trees, Wooded, Acres 1 to 3
Details
- Additional structures: RVParking, ToolShed
- Parcel number: R341182
- Zoning: RR
Construction
Type & style
- Home type: SingleFamily
- Architectural style: Custom Style,Daylight Ranch
- Property subtype: Residential, Single Family Residence
Materials
- Cement Siding
- Foundation: Slab
- Roof: Composition
Condition
- Approximately
- New construction: No
- Year built: 2019
Utilities & green energy
- Sewer: Septic Tank, Standard Septic
- Water: Public
Green energy
- Construction elements: Reclaimed Material
Community & neighborhood
Location
- Region: Corbett
Other
Other facts
- Listing terms: Cash,Conventional,FHA,VA Loan
- Road surface type: Gravel, Paved
Price history
| Date | Event | Price |
|---|---|---|
| 10/3/2025 | Sold | $902,000+0.8%$293/sqft |
Source: | ||
| 9/19/2025 | Pending sale | $895,000$290/sqft |
Source: | ||
| 9/14/2025 | Listed for sale | $895,000+795%$290/sqft |
Source: | ||
| 9/30/2024 | Listing removed | $3,000$1/sqft |
Source: Zillow Rentals Report a problem | ||
| 9/19/2024 | Price change | $3,000-9%$1/sqft |
Source: Zillow Rentals Report a problem | ||
Public tax history
| Year | Property taxes | Tax assessment |
|---|---|---|
| 2025 | $4,257 +3.5% | $276,550 +3% |
| 2024 | $4,115 +2.2% | $268,500 +3% |
| 2023 | $4,025 +8.8% | $260,680 +3% |
Find assessor info on the county website
Neighborhood: 97019
Nearby schools
GreatSchools rating
- 7/10Corbett SchoolGrades: K-12Distance: 2 mi
Schools provided by the listing agent
- Elementary: Corbett
- Middle: Corbett
- High: Corbett
Source: RMLS (OR). This data may not be complete. We recommend contacting the local school district to confirm school assignments for this home.
Get a cash offer in 3 minutes
Find out how much your home could sell for in as little as 3 minutes with a no-obligation cash offer.
Estimated market value$904,400
Get a cash offer in 3 minutes
Find out how much your home could sell for in as little as 3 minutes with a no-obligation cash offer.
Estimated market value
$904,400

