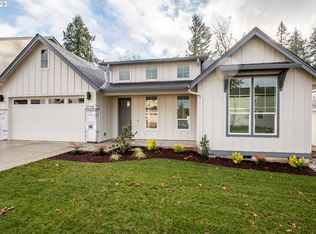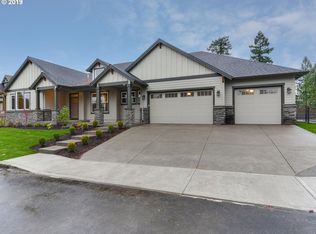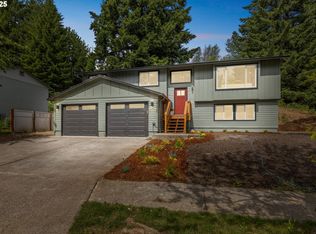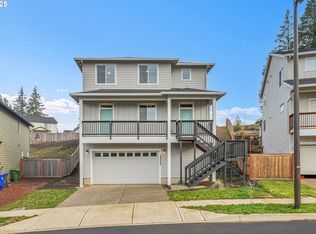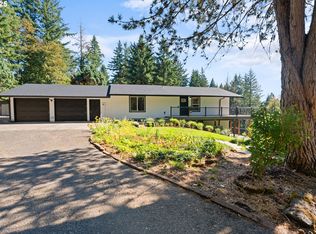Experience elevated living in this stunning five-bedroom, three-bath home, where thoughtful design and luxurious finishes come together to create an exceptional lifestyle. From the moment you enter, you’ll be greeted by high-quality craftsmanship—beautiful tile showers, custom cabinetry built-ins, and a cohesive level of detail that sets this home apart from the rest. The inviting main level features a well-appointed guest bedroom paired with a full bathroom, offering comfort and convenience for visiting family or overnight guests. The open-concept living areas flow seamlessly, creating an ideal setting for both everyday living and entertaining. The oversized walk-in pantry provides incredible storage and functionality, making meal prep and organization effortless. Upstairs, a spacious bonus room offers the perfect retreat for movie nights, a playroom, or a dedicated secondary living area—whatever suits your lifestyle best. Step outside to a fully fenced yard and a covered patio designed for year-round enjoyment. Whether you’re hosting summer barbecues or savoring a quiet morning coffee, this outdoor space elevates the experience. The extra-deep garage provides exceptional flexibility, offering room for multiple vehicles, storage, or workshop potential. Situated directly across from the renowned Jonsrud Viewpoint, this home captures stunning views of both Mt Hood and Mt St Helens from various vantage points throughout the property—an everyday reminder of the natural beauty that surrounds you. Its prime location also places you near Sandy High School, scenic trails, parks, and local amenities, giving you the perfect mix of convenience and outdoor recreation. This home truly blends luxury, comfort, and location in one remarkable package—an exceptional opportunity you don’t want to miss.
Active
$889,000
37802 SE Olson St, Sandy, OR 97055
5beds
3,159sqft
Est.:
Residential, Single Family Residence
Built in 2024
-- sqft lot
$-- Zestimate®
$281/sqft
$-- HOA
What's special
Extra-deep garageFully fenced yardFive-bedroom three-bath homeCustom cabinetry built-insBeautiful tile showersSpacious bonus roomOversized walk-in pantry
- 45 days |
- 448 |
- 11 |
Zillow last checked: 8 hours ago
Listing updated: December 03, 2025 at 05:31am
Listed by:
Holly Koester 971-998-5169,
All County Real Estate
Source: RMLS (OR),MLS#: 623517923
Tour with a local agent
Facts & features
Interior
Bedrooms & bathrooms
- Bedrooms: 5
- Bathrooms: 3
- Full bathrooms: 3
- Main level bathrooms: 1
Rooms
- Room types: Bedroom 4, Bedroom 5, Bonus Room, Bedroom 2, Bedroom 3, Dining Room, Family Room, Kitchen, Living Room, Primary Bedroom
Primary bedroom
- Features: Bathroom, Ceiling Fan, Double Sinks, Soaking Tub, Walkin Closet, Walkin Shower, Wallto Wall Carpet
- Level: Upper
Bedroom 2
- Features: Closet Organizer, Wallto Wall Carpet
- Level: Upper
Bedroom 3
- Features: Closet Organizer, Wallto Wall Carpet
- Level: Upper
Bedroom 4
- Features: Closet Organizer, Wallto Wall Carpet
- Level: Upper
Bedroom 5
- Features: Bathroom, Closet Organizer, Walkin Closet, Walkin Shower
- Level: Main
Dining room
- Features: Kitchen Dining Room Combo, Laminate Flooring
- Level: Main
Kitchen
- Features: Builtin Features, Dishwasher, Disposal, Gas Appliances, Gourmet Kitchen, Island, Microwave, Pantry, Builtin Oven, Plumbed For Ice Maker, Quartz, Sink
- Level: Main
Heating
- Forced Air
Cooling
- Central Air
Appliances
- Included: Built In Oven, Cooktop, Dishwasher, Disposal, Gas Appliances, Microwave, Plumbed For Ice Maker, Range Hood, Stainless Steel Appliance(s), Gas Water Heater
Features
- Ceiling Fan(s), High Ceilings, Hookup Available, Quartz, Soaking Tub, Closet Organizer, Bathroom, Walk-In Closet(s), Walkin Shower, Closet, Kitchen Dining Room Combo, Built-in Features, Gourmet Kitchen, Kitchen Island, Pantry, Sink, Double Vanity, Tile
- Flooring: Tile, Wall to Wall Carpet, Laminate
- Windows: Vinyl Frames
- Basement: Crawl Space
- Number of fireplaces: 1
- Fireplace features: Gas
Interior area
- Total structure area: 3,159
- Total interior livable area: 3,159 sqft
Video & virtual tour
Property
Parking
- Total spaces: 2
- Parking features: Driveway, On Street, Garage Door Opener, Attached, Extra Deep Garage, Oversized
- Attached garage spaces: 2
- Has uncovered spaces: Yes
Accessibility
- Accessibility features: Garage On Main, Main Floor Bedroom Bath, Minimal Steps, Natural Lighting, Walkin Shower, Accessibility
Features
- Levels: Two
- Stories: 2
- Patio & porch: Covered Patio, Porch
- Exterior features: Yard
- Fencing: Fenced
- Has view: Yes
- View description: Mountain(s), Territorial, Trees/Woods
Lot
- Features: Level, Sprinkler, SqFt 7000 to 9999
Details
- Additional structures: HookupAvailable
- Parcel number: 05037065
Construction
Type & style
- Home type: SingleFamily
- Architectural style: Custom Style
- Property subtype: Residential, Single Family Residence
Materials
- Cement Siding
- Roof: Composition
Condition
- Resale
- New construction: No
- Year built: 2024
Utilities & green energy
- Gas: Gas
- Sewer: Public Sewer
- Water: Public
Community & HOA
HOA
- Has HOA: No
Location
- Region: Sandy
Financial & listing details
- Price per square foot: $281/sqft
- Annual tax amount: $8,068
- Date on market: 11/20/2025
- Listing terms: Cash,Conventional,FHA,VA Loan
- Road surface type: Concrete, Paved
Estimated market value
Not available
Estimated sales range
Not available
Not available
Price history
Price history
| Date | Event | Price |
|---|---|---|
| 11/20/2025 | Listed for sale | $889,000+1.6%$281/sqft |
Source: | ||
| 8/5/2024 | Sold | $875,000-0.5%$277/sqft |
Source: | ||
| 7/21/2024 | Pending sale | $879,000$278/sqft |
Source: | ||
| 7/19/2024 | Listed for sale | $879,000$278/sqft |
Source: | ||
Public tax history
Public tax history
Tax history is unavailable.BuyAbility℠ payment
Est. payment
$5,164/mo
Principal & interest
$4238
Property taxes
$615
Home insurance
$311
Climate risks
Neighborhood: 97055
Nearby schools
GreatSchools rating
- 6/10Kelso Elementary SchoolGrades: K-5Distance: 1.7 mi
- 7/10Boring Middle SchoolGrades: 6-8Distance: 5.3 mi
- 5/10Sandy High SchoolGrades: 9-12Distance: 0.4 mi
Schools provided by the listing agent
- Elementary: Sandy
- Middle: Cedar Ridge
- High: Sandy
Source: RMLS (OR). This data may not be complete. We recommend contacting the local school district to confirm school assignments for this home.
- Loading
- Loading

