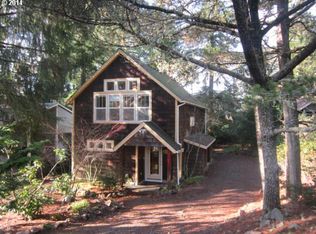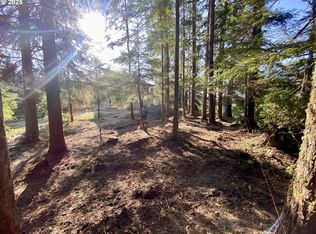Sold
$700,000
37800 18th St, Manzanita, OR 97130
1beds
896sqft
Residential, Single Family Residence
Built in 1976
5,662.8 Square Feet Lot
$700,100 Zestimate®
$781/sqft
$1,958 Estimated rent
Home value
$700,100
$497,000 - $987,000
$1,958/mo
Zestimate® history
Loading...
Owner options
Explore your selling options
What's special
Nestled high above town, amongst the trees, just like the Owl it is named for, this modern cabin is the perfect beach getaway. One spacious bedroom with w/in closet and work or lounge area, bathroom/laundry room, pantry, kitchen with all new appliances and great layout, cozy living and dining room all fit in a tidy, airy, bright little package. Hardwood floors throughout. Many recent updates and upgrades (see document). South facing front deck. Large back deck with hot tub looks over the expansive backyard-- plenty of room for your inspiration: calming green space, build an ADU, start your dream garden? Attached storage shed/workshop and huge attic storage. This little bit of perfection lives large! Check out the video and 3-D walkthrough here, then contact your broker to see in person.
Zillow last checked: 8 hours ago
Listing updated: April 30, 2025 at 05:14am
Listed by:
Meadow Davis 503-368-3400,
Home + Sea Realty
Bought with:
Alaina Giguiere, 990900004
RE/MAX Coastal Advantage
Source: RMLS (OR),MLS#: 280889956
Facts & features
Interior
Bedrooms & bathrooms
- Bedrooms: 1
- Bathrooms: 1
- Full bathrooms: 1
- Main level bathrooms: 1
Primary bedroom
- Level: Main
Heating
- Mini Split
Cooling
- Has cooling: Yes
Appliances
- Included: Built-In Range, Built-In Refrigerator, Dishwasher, Washer/Dryer, Electric Water Heater
- Laundry: Laundry Room
Features
- Tile
- Flooring: Hardwood
- Windows: Double Pane Windows, Vinyl Frames
- Basement: Crawl Space
Interior area
- Total structure area: 896
- Total interior livable area: 896 sqft
Property
Parking
- Total spaces: 1
- Parking features: Carport, Driveway
- Garage spaces: 1
- Has carport: Yes
- Has uncovered spaces: Yes
Accessibility
- Accessibility features: Main Floor Bedroom Bath, Minimal Steps, One Level, Accessibility
Features
- Stories: 1
- Patio & porch: Deck
- Has view: Yes
- View description: Territorial
Lot
- Size: 5,662 sqft
- Dimensions: 50 x 120
- Features: Level, Trees, SqFt 5000 to 6999
Details
- Additional structures: ToolShed
- Parcel number: 48237
Construction
Type & style
- Home type: SingleFamily
- Architectural style: Cottage
- Property subtype: Residential, Single Family Residence
Materials
- T111 Siding
- Foundation: Concrete Perimeter
- Roof: Composition
Condition
- Resale
- New construction: No
- Year built: 1976
Utilities & green energy
- Sewer: Public Sewer
- Water: Public
- Utilities for property: Cable Connected, DSL
Community & neighborhood
Location
- Region: Manzanita
Other
Other facts
- Listing terms: Cash,Conventional
- Road surface type: Gravel
Price history
| Date | Event | Price |
|---|---|---|
| 4/30/2025 | Sold | $700,000+0.3%$781/sqft |
Source: | ||
| 3/27/2025 | Pending sale | $698,000$779/sqft |
Source: | ||
| 3/20/2025 | Listed for sale | $698,000+2.6%$779/sqft |
Source: CMLS #25-201 | ||
| 10/17/2022 | Sold | $680,000+3.2%$759/sqft |
Source: | ||
| 9/21/2022 | Pending sale | $659,000$735/sqft |
Source: | ||
Public tax history
| Year | Property taxes | Tax assessment |
|---|---|---|
| 2024 | $2,657 +0.8% | $233,040 +3% |
| 2023 | $2,635 +16.2% | $226,260 +12.5% |
| 2022 | $2,268 +3.1% | $201,180 +3% |
Find assessor info on the county website
Neighborhood: 97130
Nearby schools
GreatSchools rating
- 10/10Nehalem Elementary SchoolGrades: PK-5Distance: 1.7 mi
- 7/10Neah-Kah-Nie Middle SchoolGrades: 6-8Distance: 5.8 mi
- 3/10Neah-Kah-Nie High SchoolGrades: 9-12Distance: 5.8 mi
Schools provided by the listing agent
- Elementary: Nehalem
- Middle: Neah-Kah-Nie
- High: Neah-Kah-Nie
Source: RMLS (OR). This data may not be complete. We recommend contacting the local school district to confirm school assignments for this home.

Get pre-qualified for a loan
At Zillow Home Loans, we can pre-qualify you in as little as 5 minutes with no impact to your credit score.An equal housing lender. NMLS #10287.

