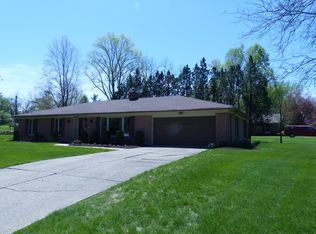Sold for $275,250
$275,250
3780 Timberlake Rd, Bessemer, AL 35023
3beds
2,405sqft
Single Family Residence
Built in 1967
1.7 Acres Lot
$288,500 Zestimate®
$114/sqft
$1,861 Estimated rent
Home value
$288,500
$265,000 - $314,000
$1,861/mo
Zestimate® history
Loading...
Owner options
Explore your selling options
What's special
PRIVATE RETREAT on 1.7 acres with LAKE ACCESS! Enjoy fishing, boating, and the lake view all year long. Completely remodeled! 3 bedrooms and 3 full bathrooms offering all new amenities throughout. This hillside retreat surrounded with woods, providing privacy, yet allowing you a beautiful lake view across the street. Inside welcomes you to a open floor plan. Enjoy cooking in the spacious kitchen, featuring brand new appliances, solid surface countertops, and large pantry. The wood burning fireplace is a classic touch in the dining area. The split bedrooms floor plan offers the primary bedroom to one side. The primary bath has an oversized tiled shower and double vanity. Also a large walk in closet. Also, there is another main level bedroom and bathroom. Upstairs, the 3rd bedroom is large enough to be a second primary bedroom or would hold 2 beds since the bathroom features 2 vanities. Outside has additional storage and a workshop.
Zillow last checked: 8 hours ago
Listing updated: January 24, 2025 at 10:54am
Listed by:
Telea England CELL:2056128575,
Keller Williams
Bought with:
Betsy Bell
ARC Realty Vestavia
Source: GALMLS,MLS#: 21399311
Facts & features
Interior
Bedrooms & bathrooms
- Bedrooms: 3
- Bathrooms: 3
- Full bathrooms: 3
Primary bedroom
- Level: First
Bedroom 1
- Level: First
Bedroom 2
- Level: Second
Primary bathroom
- Level: First
Bathroom 1
- Level: First
Dining room
- Level: First
Kitchen
- Features: Eat-in Kitchen, Kitchen Island, Pantry
- Level: First
Basement
- Area: 0
Heating
- Central
Cooling
- Central Air
Appliances
- Included: Dishwasher, Microwave, Refrigerator, Stainless Steel Appliance(s), Stove-Electric, Electric Water Heater
- Laundry: Electric Dryer Hookup, Washer Hookup, Main Level, Laundry Room, Laundry (ROOM), Yes
Features
- Recessed Lighting, Split Bedroom, High Ceilings, Smooth Ceilings, Linen Closet, Double Vanity, Split Bedrooms, Tub/Shower Combo, Walk-In Closet(s)
- Flooring: Carpet, Laminate, Tile
- Basement: Crawl Space
- Attic: Other,Yes
- Number of fireplaces: 1
- Fireplace features: Masonry, Kitchen, Wood Burning
Interior area
- Total interior livable area: 2,405 sqft
- Finished area above ground: 2,405
- Finished area below ground: 0
Property
Parking
- Parking features: Driveway
- Has uncovered spaces: Yes
Features
- Levels: One and One Half
- Stories: 1
- Patio & porch: Porch, Open (DECK), Deck
- Pool features: None
- Has spa: Yes
- Spa features: Bath
- Has water view: Yes
- Water view: Water
- Waterfront features: Waterfront
- Body of water: Jug Hollow Lake
- Frontage length: 50
Lot
- Size: 1.70 Acres
- Features: Few Trees, Subdivision
Details
- Additional structures: Workshop
- Parcel number: 3700123000002.000
- Special conditions: N/A
Construction
Type & style
- Home type: SingleFamily
- Property subtype: Single Family Residence
Materials
- 3 Sides Brick, Vinyl Siding
Condition
- Year built: 1967
Utilities & green energy
- Sewer: Septic Tank
- Water: Public
Community & neighborhood
Location
- Region: Bessemer
- Subdivision: None
Other
Other facts
- Price range: $275.3K - $275.3K
Price history
| Date | Event | Price |
|---|---|---|
| 1/24/2025 | Sold | $275,250+0.1%$114/sqft |
Source: | ||
| 1/10/2025 | Pending sale | $275,000$114/sqft |
Source: | ||
| 12/16/2024 | Contingent | $275,000$114/sqft |
Source: | ||
| 11/15/2024 | Price change | $275,000-8.3%$114/sqft |
Source: | ||
| 10/4/2024 | Listed for sale | $299,900-4.8%$125/sqft |
Source: | ||
Public tax history
| Year | Property taxes | Tax assessment |
|---|---|---|
| 2025 | $2,387 | $39,720 |
| 2024 | $2,387 | $39,720 |
| 2023 | $2,387 +31.3% | $39,720 +31.3% |
Find assessor info on the county website
Neighborhood: 35023
Nearby schools
GreatSchools rating
- 4/10Hueytown Intermediate SchoolGrades: PK,3-5Distance: 3.5 mi
- 4/10Hueytown Middle SchoolGrades: 6-8Distance: 3.3 mi
- 2/10Hueytown High SchoolGrades: 9-12Distance: 2.4 mi
Schools provided by the listing agent
- Elementary: Hueytown
- Middle: Hueytown
- High: Hueytown
Source: GALMLS. This data may not be complete. We recommend contacting the local school district to confirm school assignments for this home.
Get a cash offer in 3 minutes
Find out how much your home could sell for in as little as 3 minutes with a no-obligation cash offer.
Estimated market value$288,500
Get a cash offer in 3 minutes
Find out how much your home could sell for in as little as 3 minutes with a no-obligation cash offer.
Estimated market value
$288,500
