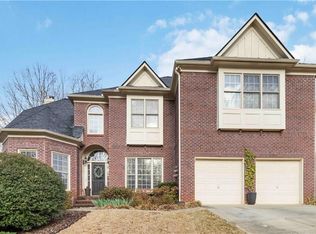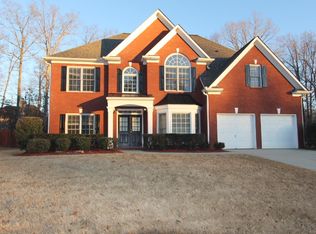Closed
$630,000
3780 Summit Gate Dr, Suwanee, GA 30024
6beds
3,828sqft
Single Family Residence, Residential
Built in 2000
0.28 Acres Lot
$620,000 Zestimate®
$165/sqft
$3,781 Estimated rent
Home value
$620,000
$570,000 - $676,000
$3,781/mo
Zestimate® history
Loading...
Owner options
Explore your selling options
What's special
NEW HVAC! Master bathroom floors and master closet have new flooring; Fresh SOD laid in the back. Welcome to this beautifully maintained 5-bedroom, 4-bathroom two-story home nestled in one of Gwinnett County’s top-rated school districts. From the moment you step through the grand two-story foyer, you'll be drawn in by the home's elegant layout and thoughtful design. To the right, a formal dining room sets the stage for memorable dinners, while a versatile flex space can easily be transformed into a home office, playroom, or creative studio. A main-level guest suite with its own full bath is perfect for in-laws, visitors, or multi-generational living. The bright and airy living room features a cozy fireplace and flows seamlessly into the chef’s kitchen, complete with white cabinetry, tile backsplash, stainless steel appliances, and a large island with breakfast bar. Just off the kitchen, step outside onto your private back deck overlooking a serene wooded backyard—the perfect setting to relax, grill, or entertain. Upstairs, retreat to the oversized primary suite with a tray ceiling and a spacious sitting area. The en-suite bathroom offers a double vanity, soaking tub, separate shower, and a large walk-in closet. Three additional generously sized bedrooms and a convenient upstairs laundry room provide comfort and practicality for busy households. The finished basement adds tremendous value with a bonus guestroom, full bathroom, and additional flexible space that’s perfect for a media room, home gym, or playroom. There's also plenty of storage to keep everything organized. This home is located in a community with exceptional amenities including swim, tennis, clubhouse, exercise facility, playground, lake, and scenic walking trails. With space for everyone and everything, this home truly checks every box. Don’t miss your chance to own this incredible property in a highly desirable neighborhood. Schedule your showing today.
Zillow last checked: 8 hours ago
Listing updated: July 16, 2025 at 07:36am
Listing Provided by:
Crystal Cooper,
Keller Williams Realty Atlanta Partners,
Ismeta Kadribasic,
Keller Williams Realty Atlanta Partners
Bought with:
Jennifer Wang, 424501
Virtual Properties Realty. Biz
Source: FMLS GA,MLS#: 7586950
Facts & features
Interior
Bedrooms & bathrooms
- Bedrooms: 6
- Bathrooms: 4
- Full bathrooms: 4
- Main level bathrooms: 1
- Main level bedrooms: 1
Bonus room
- Description: Used as a bedroom/guest room
- Level: Lower
Heating
- Forced Air, Natural Gas
Cooling
- Ceiling Fan(s), Central Air
Appliances
- Included: Dishwasher, Gas Range, Microwave, Refrigerator
- Laundry: Laundry Room, Upper Level, Other
Features
- Double Vanity, Entrance Foyer 2 Story, High Ceilings 9 ft Upper, High Ceilings 10 ft Main, Vaulted Ceiling(s), Walk-In Closet(s), Other
- Flooring: Carpet, Hardwood, Luxury Vinyl, Other
- Windows: None
- Basement: Finished,Full,Interior Entry,Partial,Other
- Attic: Pull Down Stairs
- Number of fireplaces: 1
- Fireplace features: Living Room, Masonry
- Common walls with other units/homes: No Common Walls
Interior area
- Total structure area: 3,828
- Total interior livable area: 3,828 sqft
- Finished area above ground: 2,528
- Finished area below ground: 1,270
Property
Parking
- Total spaces: 2
- Parking features: Attached, Driveway, Garage, Garage Door Opener, Garage Faces Front, Kitchen Level
- Attached garage spaces: 2
- Has uncovered spaces: Yes
Accessibility
- Accessibility features: None
Features
- Levels: Two
- Stories: 2
- Patio & porch: Rear Porch
- Exterior features: Private Yard, Other, No Dock
- Pool features: None
- Spa features: None
- Fencing: None
- Has view: Yes
- View description: Neighborhood, Trees/Woods, Other
- Waterfront features: None
- Body of water: None
Lot
- Size: 0.28 Acres
- Features: Back Yard, Front Yard, Landscaped, Other
Details
- Additional structures: None
- Parcel number: R7215 112
- Other equipment: None
- Horse amenities: None
Construction
Type & style
- Home type: SingleFamily
- Architectural style: Traditional
- Property subtype: Single Family Residence, Residential
Materials
- Brick Front, Wood Siding, Other
- Foundation: None
- Roof: Composition
Condition
- Resale
- New construction: No
- Year built: 2000
Utilities & green energy
- Electric: None
- Sewer: Public Sewer
- Water: Public
- Utilities for property: Cable Available, Electricity Available, Natural Gas Available, Phone Available, Sewer Available, Water Available, Other
Green energy
- Energy efficient items: None
- Energy generation: None
Community & neighborhood
Security
- Security features: Carbon Monoxide Detector(s), Fire Alarm
Community
- Community features: Clubhouse, Curbs, Homeowners Assoc, Near Schools, Near Shopping, Near Trails/Greenway, Pickleball, Playground, Pool, Street Lights, Tennis Court(s), Other
Location
- Region: Suwanee
- Subdivision: Morningview
HOA & financial
HOA
- Has HOA: Yes
- HOA fee: $900 annually
- Services included: Maintenance Grounds, Swim, Tennis
Other
Other facts
- Road surface type: Asphalt
Price history
| Date | Event | Price |
|---|---|---|
| 7/11/2025 | Sold | $630,000$165/sqft |
Source: | ||
| 6/16/2025 | Pending sale | $630,000$165/sqft |
Source: | ||
| 6/12/2025 | Price change | $630,000-7.2%$165/sqft |
Source: | ||
| 6/5/2025 | Price change | $679,000-3%$177/sqft |
Source: | ||
| 5/29/2025 | Listed for sale | $700,000+116%$183/sqft |
Source: | ||
Public tax history
| Year | Property taxes | Tax assessment |
|---|---|---|
| 2024 | $7,214 +12.3% | $264,160 +6% |
| 2023 | $6,426 +0.1% | $249,200 +9.8% |
| 2022 | $6,420 +21.5% | $226,960 +35.5% |
Find assessor info on the county website
Neighborhood: 30024
Nearby schools
GreatSchools rating
- 8/10Suwanee Elementary SchoolGrades: PK-5Distance: 1.8 mi
- 8/10North Gwinnett Middle SchoolGrades: 6-8Distance: 2.3 mi
- 10/10North Gwinnett High SchoolGrades: 9-12Distance: 3 mi
Schools provided by the listing agent
- Elementary: Suwanee
- Middle: North Gwinnett
- High: North Gwinnett
Source: FMLS GA. This data may not be complete. We recommend contacting the local school district to confirm school assignments for this home.
Get a cash offer in 3 minutes
Find out how much your home could sell for in as little as 3 minutes with a no-obligation cash offer.
Estimated market value
$620,000
Get a cash offer in 3 minutes
Find out how much your home could sell for in as little as 3 minutes with a no-obligation cash offer.
Estimated market value
$620,000

