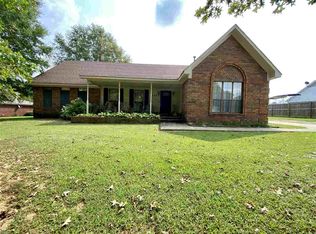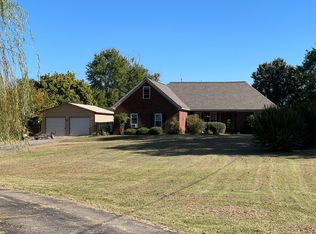Sold for $310,500
$310,500
3780 Meade Lake Rd, Millington, TN 38053
4beds
1,995sqft
Single Family Residence
Built in 1995
1 Acres Lot
$312,500 Zestimate®
$156/sqft
$1,830 Estimated rent
Home value
$312,500
$266,000 - $369,000
$1,830/mo
Zestimate® history
Loading...
Owner options
Explore your selling options
What's special
WOW!! PRICE DROP lower than paid! No City tax! One acre lot! TRIPLE GARAGE! 4 Bedrooms. 4th Bedroom could be upstairs bonus. Split Plan. Large 9x11 Laundry room with pantry shelving area. HVAC (5 Yrs), Water Heater (Newer). Large Walk-in Attic. Located in Millington but Tipton County. Zoned for Atoka/Munford school district; pls confirm. Covered Porch & Patio areas
Zillow last checked: 8 hours ago
Listing updated: October 03, 2025 at 08:56am
Listed by:
Rachel B Gilliam,
Crye-Leike, Inc., REALTORS
Bought with:
Leana B Holcomb
John Green & Co., REALTORS
Source: MAAR,MLS#: 10198386
Facts & features
Interior
Bedrooms & bathrooms
- Bedrooms: 4
- Bathrooms: 2
- Full bathrooms: 2
Primary bedroom
- Features: Carpet
- Level: First
- Area: 238
- Dimensions: 17 x 14
Bedroom 2
- Features: Carpet
- Level: First
- Area: 168
- Dimensions: 14 x 12
Bedroom 3
- Features: Carpet
- Level: First
- Area: 132
- Dimensions: 12 x 11
Bedroom 4
- Features: Carpet
- Level: Second
- Area: 196
- Dimensions: 14 x 14
Primary bathroom
- Features: Separate Shower, Tile Floor
Dining room
- Dimensions: 0 x 0
Kitchen
- Features: Breakfast Bar, Separate Breakfast Room, Pantry
- Area: 156
- Dimensions: 13 x 12
Living room
- Features: Great Room
- Dimensions: 0 x 0
Den
- Area: 240
- Dimensions: 16 x 15
Heating
- Central, Natural Gas
Cooling
- Central Air, Ceiling Fan(s)
Appliances
- Included: Range/Oven, Gas Cooktop, Dishwasher
- Laundry: Laundry Room
Features
- 1 or More BR Down, Primary Down, Split Bedroom Plan, Separate Tub & Shower, Full Bath Down, Walk-In Closet(s), Den/Great Room, Kitchen, Primary Bedroom, 2nd Bedroom, 3rd Bedroom, 2 or More Baths, Laundry Room, 4th or More Bedrooms, Square Feet Source: AutoFill (MAARdata) or Public Records (Cnty Assessor Site)
- Flooring: Part Carpet, Tile
- Attic: Walk-In
- Number of fireplaces: 1
- Fireplace features: In Den/Great Room
Interior area
- Total interior livable area: 1,995 sqft
Property
Parking
- Total spaces: 3
- Parking features: More than 3 Coverd Spaces, Garage Faces Side
- Has garage: Yes
- Covered spaces: 3
Features
- Stories: 1
- Patio & porch: Porch
- Pool features: None
Lot
- Size: 1 Acres
- Dimensions: 125 x 350
- Features: Some Trees, Level
Details
- Parcel number: 144 144 05300
Construction
Type & style
- Home type: SingleFamily
- Architectural style: Traditional
- Property subtype: Single Family Residence
Materials
- Brick Veneer, Wood/Composition
- Foundation: Slab
- Roof: Composition Shingles
Condition
- New construction: No
- Year built: 1995
Utilities & green energy
- Sewer: Septic Tank
- Water: Public
Community & neighborhood
Location
- Region: Millington
- Subdivision: Rhodes Est Sec A
Other
Other facts
- Price range: $310.5K - $310.5K
- Listing terms: Conventional,FHA,VA Loan
Price history
| Date | Event | Price |
|---|---|---|
| 10/2/2025 | Sold | $310,500-1.4%$156/sqft |
Source: | ||
| 9/1/2025 | Pending sale | $314,900$158/sqft |
Source: | ||
| 8/24/2025 | Price change | $314,900-2.2%$158/sqft |
Source: | ||
| 7/18/2025 | Price change | $321,900-0.3%$161/sqft |
Source: | ||
| 7/1/2025 | Price change | $322,900-0.6%$162/sqft |
Source: | ||
Public tax history
| Year | Property taxes | Tax assessment |
|---|---|---|
| 2024 | $1,143 | $75,100 |
| 2023 | $1,143 +6.8% | $75,100 +43.1% |
| 2022 | $1,070 | $52,475 |
Find assessor info on the county website
Neighborhood: 38053
Nearby schools
GreatSchools rating
- 6/10Atoka Elementary SchoolGrades: PK-5Distance: 3.6 mi
- 6/10Munford Middle SchoolGrades: 6-8Distance: 4.4 mi
- 7/10Munford High SchoolGrades: 9-12Distance: 4.1 mi

Get pre-qualified for a loan
At Zillow Home Loans, we can pre-qualify you in as little as 5 minutes with no impact to your credit score.An equal housing lender. NMLS #10287.

