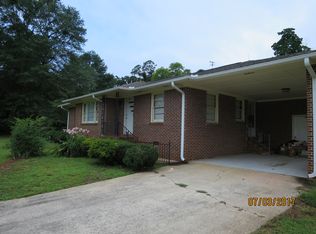You'll need to love old homes and a tool box to bring this home back to life. Lots of potential here. Location is convenient to interstate, shopping, schools, etc. Nice private back yard once it's cleaned up. Property is sold AS-IS. Seller will not do any repairs. ** Seller and listing agent are related. ** 2021-04-16
This property is off market, which means it's not currently listed for sale or rent on Zillow. This may be different from what's available on other websites or public sources.
