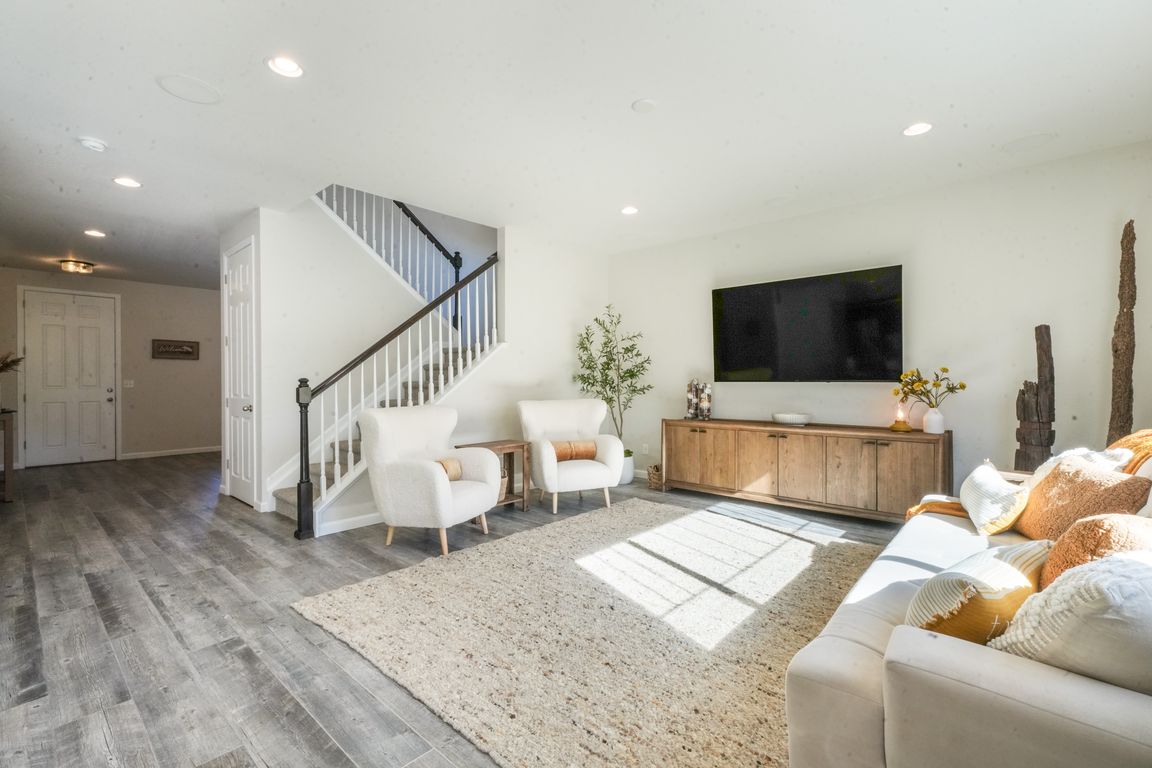
For sale
$705,000
5beds
3,736sqft
3780 Hourglass Ave, Castle Rock, CO 80109
5beds
3,736sqft
Single family residence
Built in 2013
6,969 sqft
3 Attached garage spaces
$189 price/sqft
$272 quarterly HOA fee
What's special
Built-in gas fireplaceFinished basementPrivate backyard oasisOversized primary suiteWalk-in pantryMature landscapingNew roof
Welcome to this stunning 5-bedroom, 5-bathroom home in the highly sought-after Meadows neighborhood of Castle Rock. Boasting spacious living areas, modern upgrades, and breathtaking mountain views, this residence offers the perfect blend of comfort and style. The formal living room features ceramic tile floors, soaring ceilings, surround sound, and abundant natural ...
- 9 hours |
- 138 |
- 17 |
Source: Pikes Peak MLS,MLS#: 3562358
Travel times
Family Room
Kitchen
Primary Bedroom
Zillow last checked: 7 hours ago
Listing updated: 22 hours ago
Listed by:
Aimee Fletcher CLHMS GRI 719-425-5020,
Exp Realty LLC,
Kari Hutchinson 719-651-0102
Source: Pikes Peak MLS,MLS#: 3562358
Facts & features
Interior
Bedrooms & bathrooms
- Bedrooms: 5
- Bathrooms: 5
- Full bathrooms: 1
- 3/4 bathrooms: 3
- 1/2 bathrooms: 1
Primary bedroom
- Level: Upper
- Area: 256 Square Feet
- Dimensions: 16 x 16
Heating
- Forced Air, Natural Gas
Cooling
- Ceiling Fan(s), Central Air
Appliances
- Included: 220v in Kitchen, Cooktop, Dishwasher, Disposal, Double Oven, Microwave, Refrigerator
- Laundry: Electric Hook-up, Main Level
Features
- 5-Pc Bath, See Prop Desc Remarks, Breakfast Bar, High Speed Internet, Pantry
- Flooring: Carpet, Ceramic Tile, Tile
- Basement: Full,Partially Finished
- Has fireplace: No
- Fireplace features: None
Interior area
- Total structure area: 3,736
- Total interior livable area: 3,736 sqft
- Finished area above ground: 2,608
- Finished area below ground: 1,128
Video & virtual tour
Property
Parking
- Total spaces: 3
- Parking features: Attached, Even with Main Level, Garage Door Opener, Concrete Driveway
- Attached garage spaces: 3
Features
- Levels: Two
- Stories: 2
- Patio & porch: Concrete, Covered
- Exterior features: Auto Sprinkler System
- Fencing: Back Yard
- Has view: Yes
- View description: Mountain(s)
Lot
- Size: 6,969.6 Square Feet
- Features: Level, Hiking Trail, Near Fire Station, Near Hospital, Near Park, Near Public Transit, Near Schools, HOA Required $, Landscaped
Details
- Parcel number: 250504317012
- Other equipment: Sump Pump
Construction
Type & style
- Home type: SingleFamily
- Property subtype: Single Family Residence
Materials
- Masonite, Frame
- Roof: Composite Shingle
Condition
- Existing Home
- New construction: No
- Year built: 2013
Utilities & green energy
- Water: Municipal
- Utilities for property: Cable Available, Electricity Connected, Natural Gas Connected
Community & HOA
Community
- Features: Community Center, Hiking or Biking Trails, Parks or Open Space, Playground, Pool, Tennis Court(s)
HOA
- Has HOA: Yes
- Services included: Covenant Enforcement, Maintenance Grounds, Trash Removal
- HOA fee: $272 quarterly
Location
- Region: Castle Rock
Financial & listing details
- Price per square foot: $189/sqft
- Tax assessed value: $766,209
- Annual tax amount: $4,968
- Date on market: 10/25/2025
- Listing terms: Cash,Conventional,VA Loan
- Electric utility on property: Yes