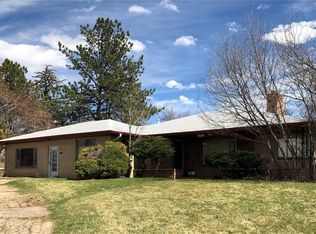Sold for $640,000
$640,000
3780 Estes Street, Wheat Ridge, CO 80033
3beds
1,475sqft
Single Family Residence
Built in 1966
0.35 Acres Lot
$648,900 Zestimate®
$434/sqft
$2,797 Estimated rent
Home value
$648,900
$610,000 - $688,000
$2,797/mo
Zestimate® history
Loading...
Owner options
Explore your selling options
What's special
Welcome to this charming brick ranch, set on a more than a third of an acre lot. Midcentury modern touches greet you as you walk up to the front patio of this 3 bed / 2 bath home. Enter into the warm, bright living room / family room combination, with a beautiful full stone feature wall, including a wood-burning fireplace. The large, eat-in kitchen provides ample space for family gatherings, great cabinet and counter space, and access to the back patio for grilling and al fresco dining. The private primary suite has multiple closets, and a beautifully updated 3/4 bathroom. On the other side of the house, two additional graciously sized bedrooms are perfect for children's bedrooms, guest rooms, an office, craft room or yoga room. A second full bathroom is positioned between the two secondary bedrooms. This ranch home sits on an incredibly large, beautiful lot, providing the utmost in privacy and space for gardening and other outdoor hobbies and activities. Just moments away from Crown Hill Park, and within very easy access to eclectic downtown Wheat Ridge, I-70, I-76, groceries, shopping, and dining.
Zillow last checked: 8 hours ago
Listing updated: October 01, 2024 at 11:03am
Listed by:
Megan Peters 517-285-2228,
RE/MAX Professionals
Bought with:
Irving Gomez, 100070956
Novella Real Estate
Source: REcolorado,MLS#: 7137457
Facts & features
Interior
Bedrooms & bathrooms
- Bedrooms: 3
- Bathrooms: 2
- Full bathrooms: 1
- 3/4 bathrooms: 1
- Main level bathrooms: 2
- Main level bedrooms: 3
Primary bedroom
- Level: Main
Bedroom
- Level: Main
Bedroom
- Level: Main
Primary bathroom
- Level: Main
Bathroom
- Level: Main
Kitchen
- Level: Main
Laundry
- Level: Main
Living room
- Level: Main
Heating
- Forced Air
Cooling
- Attic Fan, Central Air
Appliances
- Included: Dishwasher, Disposal, Dryer, Microwave, Oven, Range, Refrigerator, Washer
Features
- Has basement: No
- Number of fireplaces: 1
- Fireplace features: Living Room, Wood Burning
Interior area
- Total structure area: 1,475
- Total interior livable area: 1,475 sqft
- Finished area above ground: 1,475
Property
Parking
- Total spaces: 2
- Parking features: Garage - Attached
- Attached garage spaces: 2
Features
- Levels: One
- Stories: 1
Lot
- Size: 0.35 Acres
Details
- Parcel number: 025790
- Special conditions: Standard
Construction
Type & style
- Home type: SingleFamily
- Property subtype: Single Family Residence
Materials
- Brick
- Roof: Composition
Condition
- Year built: 1966
Community & neighborhood
Location
- Region: Wheat Ridge
- Subdivision: Bel Aire
Other
Other facts
- Listing terms: Cash,Conventional,FHA,VA Loan
- Ownership: Individual
Price history
| Date | Event | Price |
|---|---|---|
| 6/14/2024 | Sold | $640,000+4.1%$434/sqft |
Source: | ||
| 5/28/2024 | Pending sale | $615,000$417/sqft |
Source: | ||
| 5/23/2024 | Listed for sale | $615,000$417/sqft |
Source: | ||
| 5/16/2024 | Pending sale | $615,000$417/sqft |
Source: | ||
| 5/2/2024 | Listed for sale | $615,000+80.9%$417/sqft |
Source: | ||
Public tax history
| Year | Property taxes | Tax assessment |
|---|---|---|
| 2024 | $3,804 +31.2% | $43,502 |
| 2023 | $2,900 -1.4% | $43,502 +33.6% |
| 2022 | $2,940 +8.4% | $32,573 -2.8% |
Find assessor info on the county website
Neighborhood: 80033
Nearby schools
GreatSchools rating
- 5/10Stevens Elementary SchoolGrades: PK-5Distance: 1.1 mi
- 5/10Everitt Middle SchoolGrades: 6-8Distance: 0.7 mi
- 7/10Wheat Ridge High SchoolGrades: 9-12Distance: 0.6 mi
Schools provided by the listing agent
- Elementary: Wilmore-Davis
- Middle: Everitt
- High: Wheat Ridge
- District: Jefferson County R-1
Source: REcolorado. This data may not be complete. We recommend contacting the local school district to confirm school assignments for this home.
Get a cash offer in 3 minutes
Find out how much your home could sell for in as little as 3 minutes with a no-obligation cash offer.
Estimated market value$648,900
Get a cash offer in 3 minutes
Find out how much your home could sell for in as little as 3 minutes with a no-obligation cash offer.
Estimated market value
$648,900
