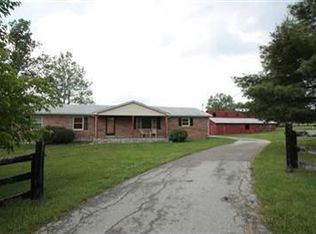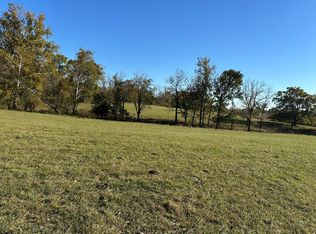This great home is a 7 1/8 acres property with a pond filled w/ Bass ready for the fisherman. Large 30X50 Morton-type building waiting for the car buff with a 4-bay garage with 200 amp electric and water. A child's playhouse 8X12 is out back and another 8X12 building for the lawn equipment. Start with the new all brick patio like front stoop. Step inside to see the beautiful entrance with hardwood flooring, great room with wood burning fireplace and a bay window, dining room with built in glass front china cabinet, all these rooms have hardwood flooring. Master on the first, large chef's kitchen with butcher block preparation counter, planning desk, gas range and double oven. 2 large bedrooms on the second floor with a spacious bath to share. Just 7 minutes from Toyota and Georgetown's business district. Owner will entertain any reasonable offer!!! *Owner is also interested in renting the home for $1650 a month with 1-year lease or $2000/month. Offering $500 finders fee.*
This property is off market, which means it's not currently listed for sale or rent on Zillow. This may be different from what's available on other websites or public sources.


