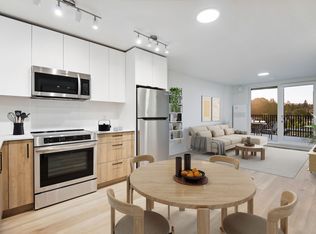NOW LEASING: 54 concrete, air-conditioned new rental homes in the heart of Cedar Cottage.Cedar Lane is situated in the heart of East Vancouver's Cedar Cottage. Residents are steps away from East Vancouver's best restaurants, cafes, and grocery stores, with easy access to Kingsway, Fraser Street, and Commercial Drive.Cedar Lane prioritizes wellness with homes designed to improve air quality. Kitchens feature induction cooking for a high performance, healthy and safe cooking experience. Concrete construction and air conditioning enhance comfort and tranquility. With larger-than-average floor plans and ample in-suite storage in most homes, Cedar Lane provides residents with the space to settle in and stay longer. Homes are oriented for ample natural light and stunning city and mountain views.Enjoy easy access with two high-service elevators, secure underground parking for cars and bikes, and a dedicated car-share service. Residents of all ages can gather at the indoor-outdoor amenity lounge with garden plots, a kids' play area, and breathtaking views that sweep from the downtown skyline across the North Shore mountains and over Brentwood, Burnaby Mountain, and Metrotown. A 9,500 SF ground-floor dining and retail hub creates a new community focal point, adding vibrancy to the neighbourhood.Key Building Features: New concrete constructionAir conditioningExcellent elevator service (two elevators for six residential levels)Sustainable, low-carbon building systems exceed local requirements by up to 40%.Pet friendlyNon-smokingPrivate outdoor spacesStunning city and mountain views (from most homes)Convenience & Security:Professionally managed by Macdonald Commercial Property ManagementResident portal and 24-hour emergency serviceIntegrated security system including visitor enter phoneSecure fob-accessed lobby with mailboxes and parcel storageSecure underground parking with Level 2 EV chargingSecure underground storage lockers and bike parkingPublic visitor parking and a dedicated MODO car share vehicleCommunity:Penthouse amenity lounge with entertainment kitchenPenthouse terrace lounge with outdoor dining areasOutdoor children's play area and garden plotsA new community retail and dining destination located on the ground floorHealthy Homes:High-efficiency windows with white roller blindsAir-conditioning in living areas and bedroomsDurable, low-VOC vinyl plank flooringKitchens feature:Elegant oak laminate and matte white cabinetryDurable quartz countertops and white ceramic tile backsplashStainless steel sink with matte black faucetProfessional stainless-steel appliances by Frigidaire: fridge, dishwasher, induction range, microwave and hood fanModern bathrooms feature:Matte white cabinetry with ample storageDurable quartz countertops with 4" backsplashLarge mirrors with LED vanity lightingMold-resistant bathtub/showers with ceramic tile surrounds for added moisture protection.**Disclaimer: Please note that the listed rents are starting prices. Prices and specifications subject to change without notice. The images of this rental apartment include the use of virtual staging. Furniture, decor, and other items shown are for illustrative purposes only and may not represent the actual condition or furnishings of the unit. Prospective tenants are encouraged to visit the property in person to view the unit as it is being offered.Property FeaturesKeyless entryUnderground parkingVisitor parkingElevatorsConvenience storeStorage lockersBicycle roomAir conditionerFridgeStoveWasher in suiteBalconiesDryer in suiteShared yardMicrowavePublic transitShopping nearbyParks nearbySchools nearbyNo Smoking allowedModo Car ShareVinyl Plank FloorsEV ChargerSecurity CamerasAmenity LoungeOutdoor children's play areaGarden PlotsOutdoor dining areaDishwasher in suitDisclaimer: Images shown are for reference only and may not accurately represent each specific unit available.
Apartment for rent
C$2,775+/mo
3780 Clark Dr #1B-1BA-620SQFT, Vancouver, BC V5V 4Y2
1beds
620sqft
Price is base rent and doesn't include required fees.
Apartment
Available Tue Jul 1 2025
Cats, small dogs OK
Air conditioner
In unit laundry
-- Parking
-- Heating
What's special
Air conditioningInduction cookingLarger-than-average floor plansAmple in-suite storageNatural lightCity and mountain viewsBreathtaking views
- 92 days
- on Zillow |
- -- |
- -- |
Travel times
Facts & features
Interior
Bedrooms & bathrooms
- Bedrooms: 1
- Bathrooms: 1
- Full bathrooms: 1
Cooling
- Air Conditioner
Appliances
- Included: Dryer, Washer
- Laundry: In Unit
Features
- Elevator
Interior area
- Total interior livable area: 620 sqft
Property
Parking
- Details: Contact manager
Features
- Stories: 7
Construction
Type & style
- Home type: Apartment
- Property subtype: Apartment
Condition
- Year built: 2023
Building
Details
- Building name: Cedar Lane
Management
- Pets allowed: Yes
Community & HOA
Location
- Region: Vancouver
Financial & listing details
- Lease term: Contact For Details
Price history
| Date | Event | Price |
|---|---|---|
| 1/25/2025 | Listed for rent | C$2,775C$4/sqft |
Source: Zillow Rentals | ||
![[object Object]](https://photos.zillowstatic.com/fp/c6ccf3f103b8b3cd7c28d6835aa6e412-p_i.jpg)
