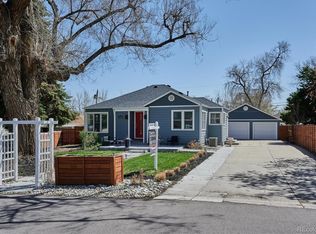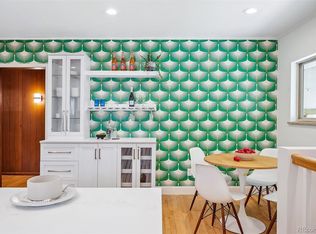Sold for $735,000
$735,000
3780 Benton Street, Wheat Ridge, CO 80212
4beds
2,322sqft
Single Family Residence
Built in 1941
8,059 Square Feet Lot
$899,500 Zestimate®
$317/sqft
$3,654 Estimated rent
Home value
$899,500
$828,000 - $980,000
$3,654/mo
Zestimate® history
Loading...
Owner options
Explore your selling options
What's special
Professionally designed, 100% beautifully remodeled 4 bed, 3 full bath classic Wheat Ridge mid-century modern, where classic architecture meets all the modern conveniences. Just a 5-minute walk to the vibrant Tennyson shopping district, blocks to the coffee shops and restaurants of Wheat Ridge's 38th ave. With over 100 restaurants within a 1/2 mile, minutes to the Highlands, downtown, I70, LOHI, Sloan’s Lake, the walkability of the location just can't be beat. The open concept main level features vaulted ceilings, all new windows and new oak hardwood flooring throughout. The gourmet Chef's kitchen has all new shaker cabinetry, quartz countertops, custom backsplash, and new high-end stainless-steel appliances. The main level features two large bedrooms and a newly remodeled full bathroom, all the light fixtures are new, energy efficient LED’s. The primary suite features a walk in closet, new custom shower/surround, new double vanity and all new fixtures. The basement is bright and spacious with 2 large bedrooms with egress windows, a huge laundry room and a full additional kitchen with new stainless appliances and quartz countertops. With the addition of a single door, the basement could be a fully stand alone, fully finished 1125 SF 2 bedroom apartment/AIRBNB with separate locked entry off the driveway. The home was remodeled to zero carbon modern standard which includes a new 7 zone mini split heat pump system that provides both heat and central AC. There is a brand-new electric panel and new tankless hot water heater. The brick exterior is newly painted, covered front porch with ring video doorbell, and a fenced yard with beautiful mature trees. The detached garage has a door and opener and 220V EV charging station. There is an entirely new sewer line from the home to the city tap. This remarkable property is truly one of a kind!
Zillow last checked: 8 hours ago
Listing updated: June 02, 2025 at 06:18pm
Listed by:
John Pezzuti 303-246-5009 Johnapezzuti@gmail.com,
MB Pezzuti & Associates
Bought with:
Scott Barker, 100049886
Barker Real Estate Company
Stephanie Barker, 100051035
Barker Real Estate Company
Source: REcolorado,MLS#: 3060536
Facts & features
Interior
Bedrooms & bathrooms
- Bedrooms: 4
- Bathrooms: 3
- Full bathrooms: 1
- 3/4 bathrooms: 2
- Main level bathrooms: 2
- Main level bedrooms: 2
Primary bedroom
- Level: Main
Bedroom
- Level: Main
Bedroom
- Description: Conforming With Egress
- Level: Basement
Bedroom
- Description: Conforming With Egress
- Level: Basement
Primary bathroom
- Level: Main
Bathroom
- Level: Main
Bathroom
- Level: Basement
Family room
- Level: Basement
Kitchen
- Description: Full Kitchen In Basement
- Level: Basement
Laundry
- Level: Basement
Heating
- Electric, Heat Pump
Cooling
- Central Air
Appliances
- Included: Dishwasher, Microwave, Range, Refrigerator, Tankless Water Heater
- Laundry: In Unit
Features
- Primary Suite, Walk-In Closet(s)
- Flooring: Carpet, Tile, Wood
- Basement: Exterior Entry,Finished,Full,Interior Entry
Interior area
- Total structure area: 2,322
- Total interior livable area: 2,322 sqft
- Finished area above ground: 1,161
- Finished area below ground: 1,161
Property
Parking
- Total spaces: 3
- Parking features: Electric Vehicle Charging Station(s)
- Garage spaces: 1
- Details: Off Street Spaces: 2
Features
- Levels: One
- Stories: 1
- Patio & porch: Front Porch
- Exterior features: Private Yard
- Fencing: Full
Lot
- Size: 8,059 sqft
Details
- Parcel number: 021178
- Special conditions: Standard
Construction
Type & style
- Home type: SingleFamily
- Property subtype: Single Family Residence
Materials
- Brick
- Roof: Composition
Condition
- Updated/Remodeled
- Year built: 1941
Utilities & green energy
- Sewer: Public Sewer
- Water: Public
Community & neighborhood
Security
- Security features: Video Doorbell
Location
- Region: Wheat Ridge
- Subdivision: Lakeside
Other
Other facts
- Listing terms: Cash,Conventional,FHA,VA Loan
- Ownership: Agent Owner
Price history
| Date | Event | Price |
|---|---|---|
| 6/2/2025 | Sold | $735,000-3.2%$317/sqft |
Source: | ||
| 5/14/2025 | Pending sale | $759,000$327/sqft |
Source: | ||
| 4/22/2025 | Price change | $759,000-1.3%$327/sqft |
Source: | ||
| 4/11/2025 | Price change | $769,000-1.3%$331/sqft |
Source: | ||
| 3/14/2025 | Listed for sale | $779,000+57.4%$335/sqft |
Source: | ||
Public tax history
| Year | Property taxes | Tax assessment |
|---|---|---|
| 2024 | $3,052 +14.8% | $34,907 |
| 2023 | $2,658 -1.4% | $34,907 +16.9% |
| 2022 | $2,695 -3.3% | $29,859 -2.8% |
Find assessor info on the county website
Neighborhood: 80212
Nearby schools
GreatSchools rating
- 5/10Stevens Elementary SchoolGrades: PK-5Distance: 1.1 mi
- 5/10Everitt Middle SchoolGrades: 6-8Distance: 2.8 mi
- 7/10Wheat Ridge High SchoolGrades: 9-12Distance: 2.6 mi
Schools provided by the listing agent
- Elementary: Stevens
- Middle: Everitt
- High: Wheat Ridge
- District: Jefferson County R-1
Source: REcolorado. This data may not be complete. We recommend contacting the local school district to confirm school assignments for this home.
Get a cash offer in 3 minutes
Find out how much your home could sell for in as little as 3 minutes with a no-obligation cash offer.
Estimated market value$899,500
Get a cash offer in 3 minutes
Find out how much your home could sell for in as little as 3 minutes with a no-obligation cash offer.
Estimated market value
$899,500

