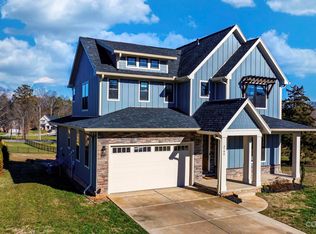A MUST-SEE!! Ready to close in 2 weeks. This new construction modern farmhouse with a basement features a first-floor guest bedroom and full bath. The upstairs features a large primary suite with a vaulted ceiling, a large custom tile shower, and 2 additional bedrooms with vaulted ceilings. Enter into the bright front hall taking you into the open great room with vaulted ceiling and rough-sawn beams, with wainscoting and crown mold throughout. Beautiful gray cabinets with floating shelves, 36" gas Bosch range, and a large angled island with sink. The walk-out basement is over 1200 sq ft with a roughed-in bathroom and can be finished for an additional $20,000. Walk-in from the garage to a drop zone with a bench, laundry, and a huge pantry off of the kitchen. Gas log fireplace and shiplap walls and ceiling add to the upgraded finishes. Covered front and rear porches are great for outdoor entertaining. Multi-zone gas furnace and tankless water heater. Take a tour today before it's gone!!
This property is off market, which means it's not currently listed for sale or rent on Zillow. This may be different from what's available on other websites or public sources.

