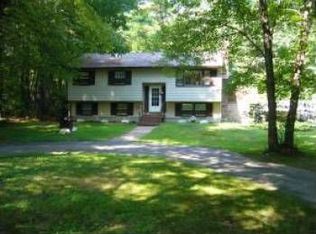PRICE DROP! SELLER SAYS SELL! Welcome Home! This inviting 3 bedroom open floor plan is a great place to invite the family over this fall and enjoy a bbq in the large yard surrounded by trees. Sit in the sunroom and take in the sunshine or cozy up near the fireplace on those brisk mornings. This home is set back from the road with lots of room to play. One car garage to avoid clearing snow off the car on those snowy days coming our way and a shed to store those toys. Potential for In-Law! Lake Massabesic and trails nearby. Great commuting to Derry, Hooksett, Manchester, Candia, Chester area. Send your buyers~OPEN HOUSE Saturday the 17th 11-2pm.
This property is off market, which means it's not currently listed for sale or rent on Zillow. This may be different from what's available on other websites or public sources.

