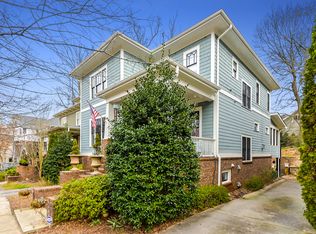Closed
$1,025,000
378 Sutherland Pl, Atlanta, GA 30307
3beds
--sqft
Single Family Residence
Built in 2004
4,356 Square Feet Lot
$1,085,000 Zestimate®
$--/sqft
$4,824 Estimated rent
Home value
$1,085,000
$1.02M - $1.16M
$4,824/mo
Zestimate® history
Loading...
Owner options
Explore your selling options
What's special
Gorgeous Neo-classic craftsman in coveted Sutherland Place. Developed by premier builder John Willis, this quaint subdivision is nestled within the confines of Lake Claire and offers endless options for tranquil intown living. The tree shaded cul-de-sac feels immensely private and is lined with striking homes representing period architecture. Solid construction with its granite base, this home offers one of the larger floor plans within the community. The main floor is elevated just enough to enjoy privacy while not losing the sense of connectivity to the sidewalk and neighbors. The classically styled front porch is framed by sturdy granite columns and a lovely set of french doors(in addition to the main front door)that open into the coffered-ceiling living room. Wrapped with windows and flooded with natural light, the easy flow continues into the large dining room, separated by the double-sided fireplace. The kitchen features extensive cabinetry and shelving, granite countertops and a secondary "prep sink" in the center island/breakfast bar overlooking the family room which includes built-in shelving, the third fireplace and a wall of french doors overlooking the expansive rear deck and semi-private greenspace, which is held as an community easement but enclosed by fencing on all sides except for the back of this home. The upper floor features an oversized primary suite with vintage style bath, huge walk-in closet and 'ready to finish' terrace for easy outdoor expansion potential. 2 Secondary bedrooms and a connected full bath with double vanity plus hall laundry room are separated by a generous hallway and the graceful staircase. Lower level features an additional bedroom off the 2 car garage which might be ideal for a home office, gym or playroom. There is also a designated media room with a bar sink, a full bathroom as well as an unfinished room for easy-access storage. There is an additional terrace level patio that mirrors the upper deck providing more outdoor recreational options. This is a special home in a terrific neighborhood with easy access to goodness in every direction including shopping, dining, parks, MARTA and top rated schools.
Zillow last checked: 8 hours ago
Listing updated: January 06, 2024 at 11:15am
Listed by:
Hal Freeman 404-392-2638,
Compass
Bought with:
No Sales Agent, 0
Non-Mls Company
Source: GAMLS,MLS#: 10210806
Facts & features
Interior
Bedrooms & bathrooms
- Bedrooms: 3
- Bathrooms: 4
- Full bathrooms: 3
- 1/2 bathrooms: 1
Dining room
- Features: Seats 12+
Kitchen
- Features: Breakfast Area, Kitchen Island
Heating
- Natural Gas, Forced Air
Cooling
- Ceiling Fan(s), Central Air, Zoned
Appliances
- Included: Dryer, Washer, Dishwasher, Disposal, Microwave
- Laundry: Upper Level
Features
- High Ceilings, Roommate Plan
- Flooring: Hardwood
- Windows: Double Pane Windows
- Basement: Bath Finished,Daylight,Interior Entry,Exterior Entry,Finished
- Attic: Pull Down Stairs
- Number of fireplaces: 3
- Fireplace features: Family Room, Living Room
- Common walls with other units/homes: No Common Walls
Interior area
- Total structure area: 0
- Finished area above ground: 0
- Finished area below ground: 0
Property
Parking
- Total spaces: 1
- Parking features: Garage Door Opener, Basement, Garage, Side/Rear Entrance
- Has attached garage: Yes
Features
- Levels: Two
- Stories: 2
- Patio & porch: Deck
- Body of water: None
Lot
- Size: 4,356 sqft
- Features: Cul-De-Sac, Private
- Residential vegetation: Wooded
Details
- Parcel number: 15 211 04 109
Construction
Type & style
- Home type: SingleFamily
- Architectural style: Contemporary,Craftsman
- Property subtype: Single Family Residence
Materials
- Wood Siding
- Roof: Composition
Condition
- Resale
- New construction: No
- Year built: 2004
Utilities & green energy
- Electric: 220 Volts
- Sewer: Public Sewer
- Water: Public
- Utilities for property: Underground Utilities, Cable Available, Electricity Available, Natural Gas Available, Phone Available, Sewer Available, Water Available
Community & neighborhood
Security
- Security features: Smoke Detector(s)
Community
- Community features: None
Location
- Region: Atlanta
- Subdivision: Sutherland Place
HOA & financial
HOA
- Has HOA: Yes
- HOA fee: $1,200 annually
- Services included: Maintenance Grounds
Other
Other facts
- Listing agreement: Exclusive Agency
Price history
| Date | Event | Price |
|---|---|---|
| 11/6/2023 | Sold | $1,025,000+2.6% |
Source: | ||
| 10/16/2023 | Pending sale | $999,000 |
Source: | ||
| 10/5/2023 | Listed for sale | $999,000+5.3% |
Source: | ||
| 8/31/2020 | Listing removed | $949,000 |
Source: HomeSmart Realty Partners #8795085 Report a problem | ||
| 8/26/2020 | Pending sale | $949,000 |
Source: Homesmart Realty Partners #8795085 Report a problem | ||
Public tax history
| Year | Property taxes | Tax assessment |
|---|---|---|
| 2025 | $13,353 +5.2% | $443,520 +8.2% |
| 2024 | $12,691 -37% | $410,000 -11.4% |
| 2023 | $20,141 +10.3% | $462,680 +9.2% |
Find assessor info on the county website
Neighborhood: Lake Claire
Nearby schools
GreatSchools rating
- 9/10Lin Elementary SchoolGrades: K-5Distance: 1 mi
- 8/10David T Howard Middle SchoolGrades: 6-8Distance: 2.5 mi
- 9/10Midtown High SchoolGrades: 9-12Distance: 2.9 mi
Schools provided by the listing agent
- Elementary: Lin
- Middle: David T Howard
- High: Grady
Source: GAMLS. This data may not be complete. We recommend contacting the local school district to confirm school assignments for this home.
Get a cash offer in 3 minutes
Find out how much your home could sell for in as little as 3 minutes with a no-obligation cash offer.
Estimated market value$1,085,000
Get a cash offer in 3 minutes
Find out how much your home could sell for in as little as 3 minutes with a no-obligation cash offer.
Estimated market value
$1,085,000
