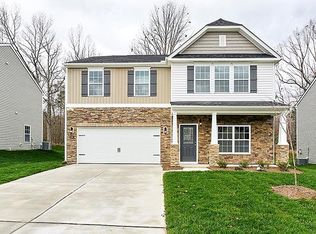Sold for $400,000
$400,000
378 Sapphire Rd, Burlington, NC 27215
4beds
2,926sqft
Stick/Site Built, Residential, Single Family Residence
Built in 2020
0.16 Acres Lot
$401,200 Zestimate®
$--/sqft
$2,662 Estimated rent
Home value
$401,200
$373,000 - $429,000
$2,662/mo
Zestimate® history
Loading...
Owner options
Explore your selling options
What's special
With a welcoming open floor plan, there is tons of natural light, upgraded LVP, and high ceilings throughout the main level. The lovely kitchen features an island as well as a peninsula for seating, and opens to the living area with a cozy fireplace-perfect for entertaining! Upstairs you will find 4 generously sized bedrooms with spacious closets, and a loft for when you need additional living space, or host visitors! The primary suite has plenty of room to accommodate large furniture and soaring vaulted ceilings, and the ensuite bath has an oversized shower and a massive walk-in closet. Need more storage? There is floored area in the pull-down attic. The backyard has a low-maintenance vinyl fence and extended patio-ideal for outdoor dining, and pets. A sidewalk neighborhood loaded with amenities, it has multiple pools for you to enjoy as well as playgrounds, tennis courts, basketball courts, and sand volleyball.
Zillow last checked: 8 hours ago
Listing updated: August 21, 2025 at 10:14pm
Listed by:
Matt Perry 919-818-7016,
Keller Williams Elite Realty
Bought with:
John Hinnant, 292598
HELP-U-SELL OF GREENSBORO
Source: Triad MLS,MLS#: 1141727 Originating MLS: Greensboro
Originating MLS: Greensboro
Facts & features
Interior
Bedrooms & bathrooms
- Bedrooms: 4
- Bathrooms: 3
- Full bathrooms: 2
- 1/2 bathrooms: 1
- Main level bathrooms: 1
Primary bedroom
- Level: Second
- Dimensions: 18.58 x 17.33
Bedroom 2
- Level: Second
- Dimensions: 13.42 x 12.75
Bedroom 3
- Level: Second
- Dimensions: 13.42 x 12.5
Bedroom 4
- Level: Second
- Dimensions: 11.92 x 14.42
Breakfast
- Level: Main
- Dimensions: 8.67 x 16.08
Dining room
- Level: Main
- Dimensions: 12.92 x 9.83
Kitchen
- Level: Main
- Dimensions: 8.75 x 16
Laundry
- Level: Main
- Dimensions: 6.75 x 5.92
Living room
- Level: Main
- Dimensions: 20 x 17.42
Other
- Level: Main
- Dimensions: 13.17 x 9.42
Heating
- Fireplace(s), Forced Air, Natural Gas
Cooling
- Central Air
Appliances
- Included: Dishwasher, Electric Water Heater
- Laundry: Main Level
Features
- Ceiling Fan(s), Pantry, Vaulted Ceiling(s)
- Flooring: Vinyl
- Has basement: No
- Number of fireplaces: 1
- Fireplace features: Living Room
Interior area
- Total structure area: 2,926
- Total interior livable area: 2,926 sqft
- Finished area above ground: 2,926
Property
Parking
- Total spaces: 2
- Parking features: Driveway, Garage, Attached
- Attached garage spaces: 2
- Has uncovered spaces: Yes
Features
- Levels: Two
- Stories: 2
- Patio & porch: Porch
- Pool features: None
- Fencing: Fenced,Privacy
Lot
- Size: 0.16 Acres
- Features: City Lot
Details
- Parcel number: 000326358320232023000000
- Zoning: CMX-R
- Special conditions: Owner Sale
Construction
Type & style
- Home type: SingleFamily
- Architectural style: Traditional
- Property subtype: Stick/Site Built, Residential, Single Family Residence
Materials
- Vinyl Siding
- Foundation: Slab
Condition
- Year built: 2020
Utilities & green energy
- Sewer: Public Sewer
- Water: Public
Community & neighborhood
Location
- Region: Burlington
- Subdivision: Mackintosh On The Lake
HOA & financial
HOA
- Has HOA: Yes
- HOA fee: $255 quarterly
Other
Other facts
- Listing agreement: Exclusive Right To Sell
Price history
| Date | Event | Price |
|---|---|---|
| 6/27/2024 | Sold | $400,000+0% |
Source: | ||
| 5/24/2024 | Pending sale | $399,900 |
Source: | ||
| 5/8/2024 | Listed for sale | $399,900+55.6%$137/sqft |
Source: | ||
| 5/28/2020 | Sold | $257,000$88/sqft |
Source: Public Record Report a problem | ||
Public tax history
| Year | Property taxes | Tax assessment |
|---|---|---|
| 2025 | $3,472 | $286,000 |
| 2024 | $3,472 | $286,000 |
| 2023 | $3,472 -8.6% | $286,000 |
Find assessor info on the county website
Neighborhood: 27215
Nearby schools
GreatSchools rating
- 4/10Highland ElementaryGrades: K-5Distance: 1.2 mi
- 2/10Turrentine MiddleGrades: 6-8Distance: 4.9 mi
- 4/10Walter M Williams HighGrades: 9-12Distance: 5.3 mi
Schools provided by the listing agent
- Elementary: Guilford
- Middle: Guilford
- High: Eastern Guilford
Source: Triad MLS. This data may not be complete. We recommend contacting the local school district to confirm school assignments for this home.
Get a cash offer in 3 minutes
Find out how much your home could sell for in as little as 3 minutes with a no-obligation cash offer.
Estimated market value$401,200
Get a cash offer in 3 minutes
Find out how much your home could sell for in as little as 3 minutes with a no-obligation cash offer.
Estimated market value
$401,200
