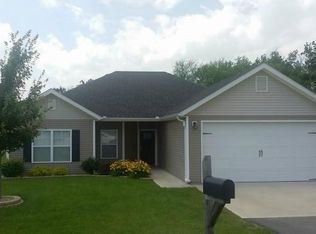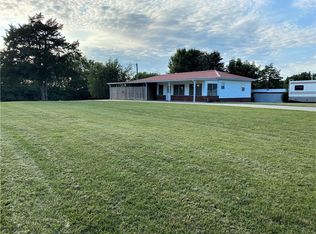This is a beautiful home just south of Whiteman Air Force Base in the Preserve, has a wonderful open floor plan, like new inside featuring new laminate wood floors, new custom tile in master bath and new granite counter tops in kitchen. Fresh paint, lots of new fixtures and many updates, large new deck with a great view for you to enjoy nature. Master Bedroom features walkin closet, tiled shower, double vanity, gorgeous tiled backsplash around jacuzzi tub. The bonus room above garage is huge and would make a great playroom for the kids or workout room. Plenty of room to grow with full unfinished basement with stub for bath.
This property is off market, which means it's not currently listed for sale or rent on Zillow. This may be different from what's available on other websites or public sources.

