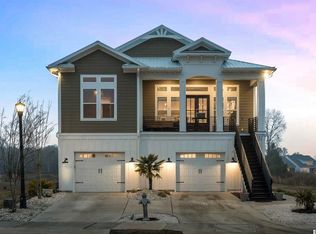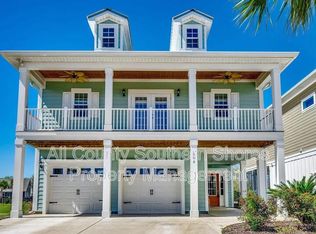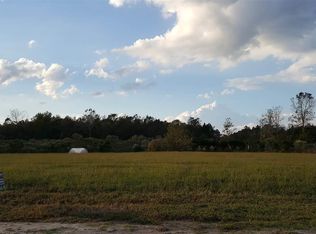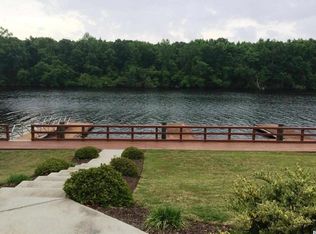Sold for $787,000
$787,000
378 Harbor View Dr., Myrtle Beach, SC 29579
4beds
2,790sqft
Single Family Residence
Built in 2021
8,712 Square Feet Lot
$777,000 Zestimate®
$282/sqft
$2,906 Estimated rent
Home value
$777,000
$715,000 - $839,000
$2,906/mo
Zestimate® history
Loading...
Owner options
Explore your selling options
What's special
This pristine 4-bedroom, 3.5-bath custom home with a private saltwater pool is situated second row to the Intracoastal Waterway in the exclusive, gated community of Boardwalk on the Waterway. The grand entrance showcases a two-story staircase with board-and-batten details, setting a luxurious tone. Thoughtfully designed, the main level features the owner’s suite and a guest bedroom, while the second floor offers two more bedrooms, a spacious game room, and a covered porch with waterway views—ideal for a multigenerational lifestyle. The great room impresses with vaulted ceilings, a shiplap gas fireplace, and a home bar, creating the perfect space for entertaining. The gourmet kitchen is equipped with a natural gas cooktop, double wall ovens, quartz countertops & backsplash, and a walk-in pantry with custom shelving. The owner’s suite boasts a tray ceiling, custom walk-in closet, and a luxurious bathroom with a seamless glass shower. Outside, enjoy a private oasis with a luxury-saltwater pool and fenced yard overlooking a vast pond with lighted fountains. Outdoor features include a large screened porch adorned with stained wood ceilings, Trex decking, saltwater pool, and water views. Other features: Energy efficient Rinnai tankless hot water heater, utility sink in garage, attic storage space accessible from upstairs, two HVAC units, pool lighting, and irrigation system. Community amenities include a gazebo, private boat and RV storage, five day docks, boat ramp and waterfront boardwalk.
Zillow last checked: 8 hours ago
Listing updated: October 21, 2025 at 11:36am
Listed by:
Kelly A Goggin 404-401-1216,
Realty ONE Group Dockside
Bought with:
Selling The Coast Team
Realty ONE Group DocksideSouth
Source: CCAR,MLS#: 2425243 Originating MLS: Coastal Carolinas Association of Realtors
Originating MLS: Coastal Carolinas Association of Realtors
Facts & features
Interior
Bedrooms & bathrooms
- Bedrooms: 4
- Bathrooms: 4
- Full bathrooms: 3
- 1/2 bathrooms: 1
Primary bedroom
- Features: Tray Ceiling(s), Ceiling Fan(s), Linen Closet, Main Level Master, Walk-In Closet(s)
- Level: Main
Primary bedroom
- Features: Tray Ceiling(s), Ceiling Fan(s), Linen Closet, Main Level Master, Walk-In Closet(s)
- Level: Main
Bedroom 1
- Dimensions: 11'1"X11'7
Bedroom 2
- Dimensions: 14'X12'
Bedroom 3
- Dimensions: 11'X19'
Primary bathroom
- Features: Dual Sinks, Separate Shower
Primary bathroom
- Features: Dual Sinks, Separate Shower
Dining room
- Features: Beamed Ceilings, Living/Dining Room, Vaulted Ceiling(s)
Family room
- Features: Beamed Ceilings, Fireplace, Vaulted Ceiling(s), Bar
Great room
- Dimensions: 28'5"X27'8
Kitchen
- Features: Breakfast Bar, Breakfast Area, Kitchen Exhaust Fan, Kitchen Island, Pantry, Stainless Steel Appliances, Solid Surface Counters
Other
- Features: Bedroom on Main Level, Entrance Foyer, Game Room, In-Law Floorplan, Library, Loft
Other
- Features: Bedroom on Main Level, Entrance Foyer, Game Room, In-Law Floorplan, Library, Loft, Utility Room
Heating
- Central, Electric
Cooling
- Central Air
Appliances
- Included: Dishwasher, Disposal, Microwave, Range, Refrigerator, Range Hood, Dryer, Washer
- Laundry: Washer Hookup
Features
- Fireplace, Split Bedrooms, Breakfast Bar, Bedroom on Main Level, Breakfast Area, Entrance Foyer, In-Law Floorplan, Kitchen Island, Loft, Stainless Steel Appliances, Solid Surface Counters
- Flooring: Carpet, Other, Tile
- Has fireplace: Yes
Interior area
- Total structure area: 3,766
- Total interior livable area: 2,790 sqft
Property
Parking
- Total spaces: 6
- Parking features: Attached, Garage, Two Car Garage, Garage Door Opener
- Attached garage spaces: 2
Features
- Levels: Two
- Stories: 2
- Patio & porch: Balcony, Rear Porch, Front Porch, Patio, Porch, Screened
- Exterior features: Balcony, Fence, Sprinkler/Irrigation, Porch, Patio
- Has private pool: Yes
- Pool features: Outdoor Pool, Private
- Has view: Yes
- View description: Intercoastal
- Has water view: Yes
- Water view: Intercoastal
- Waterfront features: Pond
Lot
- Size: 8,712 sqft
- Features: Lake Front, Outside City Limits, Pond on Lot, Rectangular, Rectangular Lot
Details
- Additional parcels included: ,
- Parcel number: 42615010019
- Zoning: res
- Special conditions: None
Construction
Type & style
- Home type: SingleFamily
- Architectural style: Contemporary
- Property subtype: Single Family Residence
Materials
- HardiPlank Type, Masonry
- Foundation: Slab
Condition
- Resale
- Year built: 2021
Details
- Builder model: Custom
- Builder name: Summerwind Homes
Utilities & green energy
- Water: Public
- Utilities for property: Cable Available, Electricity Available, Natural Gas Available, Phone Available, Sewer Available, Underground Utilities, Water Available
Community & neighborhood
Security
- Security features: Gated Community, Smoke Detector(s)
Community
- Community features: Boat Facilities, Dock, Golf Carts OK, Gated, Long Term Rental Allowed
Location
- Region: Myrtle Beach
- Subdivision: Boardwalk on the Waterway
HOA & financial
HOA
- Has HOA: Yes
- HOA fee: $234 monthly
- Amenities included: Boat Dock, Boat Ramp, Gated, Owner Allowed Golf Cart, Owner Allowed Motorcycle, Pet Restrictions
- Services included: Association Management, Common Areas, Recreation Facilities, Security
Other
Other facts
- Listing terms: Cash,Conventional,FHA,VA Loan
Price history
| Date | Event | Price |
|---|---|---|
| 12/2/2024 | Sold | $787,000-1.5%$282/sqft |
Source: | ||
| 11/4/2024 | Contingent | $799,000$286/sqft |
Source: | ||
| 11/1/2024 | Listed for sale | $799,000$286/sqft |
Source: | ||
Public tax history
Tax history is unavailable.
Neighborhood: 29579
Nearby schools
GreatSchools rating
- 10/10River Oaks Elementary SchoolGrades: PK-5Distance: 4 mi
- 7/10Ten Oaks MiddleGrades: 6-8Distance: 4.3 mi
- 7/10Carolina Forest High SchoolGrades: 9-12Distance: 5.6 mi
Schools provided by the listing agent
- Elementary: River Oaks Elementary
- Middle: Ten Oaks Middle
- High: Carolina Forest High School
Source: CCAR. This data may not be complete. We recommend contacting the local school district to confirm school assignments for this home.
Get pre-qualified for a loan
At Zillow Home Loans, we can pre-qualify you in as little as 5 minutes with no impact to your credit score.An equal housing lender. NMLS #10287.
Sell with ease on Zillow
Get a Zillow Showcase℠ listing at no additional cost and you could sell for —faster.
$777,000
2% more+$15,540
With Zillow Showcase(estimated)$792,540



