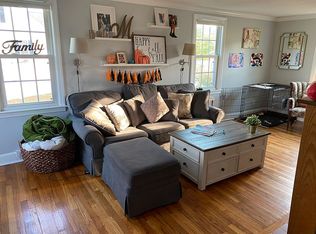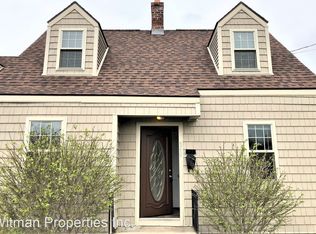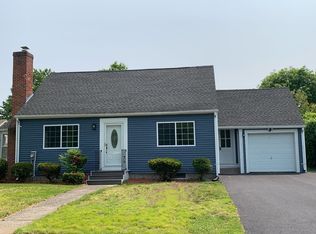Sold for $343,000 on 07/26/24
$343,000
378 Roosevelt Ave, Springfield, MA 01118
3beds
1,353sqft
Single Family Residence
Built in 1948
10,454 Square Feet Lot
$364,900 Zestimate®
$254/sqft
$2,951 Estimated rent
Home value
$364,900
$325,000 - $409,000
$2,951/mo
Zestimate® history
Loading...
Owner options
Explore your selling options
What's special
Welcome to this charming waterfront cape, where you can watch herons, mallards, and other aquatic life from your deck, patio or sunroom, and sunsets over Island Pond! Inside, discover thoughtful updates and amenities, including a gas furnace (2020) and CAIR (2022), ensuring efficiency and peace of mind. With 1st floor laundry, SS appliances, gas range, wood floors, fireplace, and plenty of space, this move-in-ready home has all the comforts and conveniences. Indoor/outdoor living is effortlessly integrated, with the sunroom, deck, patio, fire pit and garden area. The rear yard is completely fenced, allowing you to simply open your gate and launch your kayak or canoe directly into the water to fish or just explore the tranquil surroundings. Conveniently situated near parks, schools and universities, downtown Springfield and a short drive to Bradley International Airport, this home offers both tranquility and accessibility. Don’t miss the chance to make this sweet home your own
Zillow last checked: 8 hours ago
Listing updated: September 12, 2024 at 09:29am
Listed by:
Ellen Sebastian 860-930-8407,
William Pitt Sotheby's International Realty 860-777-1800
Bought with:
Kelsey Thompson Team
Lock and Key Realty Inc.
Source: MLS PIN,MLS#: 73226130
Facts & features
Interior
Bedrooms & bathrooms
- Bedrooms: 3
- Bathrooms: 2
- Full bathrooms: 2
- Main level bathrooms: 1
Primary bedroom
- Features: Walk-In Closet(s), Closet, Flooring - Hardwood
- Level: Second
- Area: 226.44
- Dimensions: 10.2 x 22.2
Bedroom 2
- Features: Closet, Flooring - Hardwood
- Level: Second
- Area: 233.64
- Dimensions: 17.7 x 13.2
Bedroom 3
- Features: Closet, Flooring - Wood
- Level: Second
- Area: 114.24
- Dimensions: 11.9 x 9.6
Bathroom 1
- Features: Bathroom - 3/4, Bathroom - With Shower Stall, Dryer Hookup - Electric, Washer Hookup
- Level: Main,First
Bathroom 2
- Features: Bathroom - Full, Bathroom - Tiled With Tub & Shower
- Level: Second
Dining room
- Features: Flooring - Wood, French Doors
- Level: First
- Area: 134.93
- Dimensions: 10.3 x 13.1
Kitchen
- Features: Flooring - Vinyl, Pantry, Exterior Access, Stainless Steel Appliances, Storage, Gas Stove
- Level: First
- Area: 176.85
- Dimensions: 13.5 x 13.1
Living room
- Features: Flooring - Hardwood, Cable Hookup
- Level: First
- Area: 243.21
- Dimensions: 20.1 x 12.1
Heating
- Central, Forced Air, Natural Gas
Cooling
- Central Air
Appliances
- Laundry: Electric Dryer Hookup, Washer Hookup
Features
- Ceiling Fan(s), Sun Room
- Flooring: Wood, Vinyl
- Windows: Insulated Windows
- Has basement: No
- Number of fireplaces: 1
- Fireplace features: Living Room
Interior area
- Total structure area: 1,353
- Total interior livable area: 1,353 sqft
Property
Parking
- Total spaces: 4
- Parking features: Attached, Storage, Paved Drive, Off Street, Paved
- Attached garage spaces: 1
- Uncovered spaces: 3
Features
- Patio & porch: Deck, Deck - Wood, Patio
- Exterior features: Deck, Deck - Wood, Patio, Rain Gutters, Storage, Fenced Yard, Garden
- Fencing: Fenced/Enclosed,Fenced
- Waterfront features: Waterfront, Lake, Pond, Direct Access
Lot
- Size: 10,454 sqft
Details
- Parcel number: 2603876
- Zoning: R1
Construction
Type & style
- Home type: SingleFamily
- Architectural style: Cape
- Property subtype: Single Family Residence
Materials
- Frame
- Foundation: Concrete Perimeter
- Roof: Shingle
Condition
- Year built: 1948
Utilities & green energy
- Electric: Circuit Breakers
- Sewer: Public Sewer
- Water: Public
- Utilities for property: for Gas Range, for Electric Dryer, Washer Hookup
Community & neighborhood
Community
- Community features: Public Transportation, Shopping, Park, Golf, Medical Facility, Highway Access, House of Worship, Private School, Public School, University
Location
- Region: Springfield
Other
Other facts
- Road surface type: Paved
Price history
| Date | Event | Price |
|---|---|---|
| 7/26/2024 | Sold | $343,000+3.9%$254/sqft |
Source: MLS PIN #73226130 | ||
| 6/27/2024 | Contingent | $330,000$244/sqft |
Source: MLS PIN #73226130 | ||
| 5/24/2024 | Listed for sale | $330,000+1.5%$244/sqft |
Source: MLS PIN #73226130 | ||
| 4/24/2024 | Contingent | $325,000$240/sqft |
Source: MLS PIN #73226130 | ||
| 4/19/2024 | Listed for sale | $325,000+54.8%$240/sqft |
Source: MLS PIN #73226130 | ||
Public tax history
| Year | Property taxes | Tax assessment |
|---|---|---|
| 2025 | $5,000 +12.8% | $318,900 +15.5% |
| 2024 | $4,433 +1.4% | $276,000 +7.7% |
| 2023 | $4,370 +19.2% | $256,300 +31.6% |
Find assessor info on the county website
Neighborhood: East Forest Park
Nearby schools
GreatSchools rating
- 5/10Dryden Memorial Elementary SchoolGrades: PK-5Distance: 0.3 mi
- 3/10STEM Middle AcademyGrades: 6-8Distance: 1.4 mi
- 2/10High School of Science and Technology (Sci-Tech)Grades: 9-12Distance: 1.3 mi

Get pre-qualified for a loan
At Zillow Home Loans, we can pre-qualify you in as little as 5 minutes with no impact to your credit score.An equal housing lender. NMLS #10287.
Sell for more on Zillow
Get a free Zillow Showcase℠ listing and you could sell for .
$364,900
2% more+ $7,298
With Zillow Showcase(estimated)
$372,198

