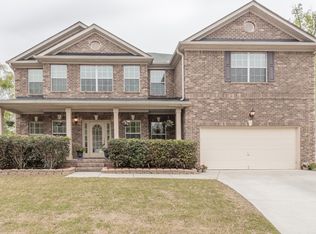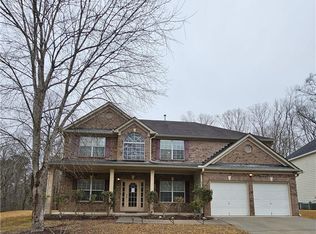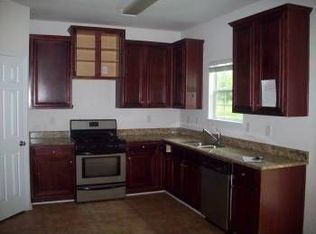PRICE REDUCED! PRICE REDUCED! FULLY RENOVATED! Desirable culdesac lot. Beautiful 2-story foyer entrance w/ brand new designer chandelier lights. Brand new light fixures and ceiling fans. New paint, flooring and crown molding everywhere. Floor plan includes formal living room, formal dining room, library/office, 5th bedroom on main w/ full bath access. Large Kitchen has all stainless steel appliances, granite countertops. Breakfast area has view to family room with fireplace. Guest room has full bath on main. Master with Trey Ceilings & Sitting Area. Master bath has ceramic tile, double vanity, & solid countertops.
This property is off market, which means it's not currently listed for sale or rent on Zillow. This may be different from what's available on other websites or public sources.


