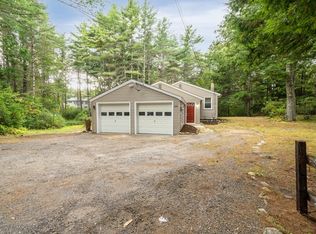Sold for $545,000 on 11/04/25
$545,000
378 Otter River Rd, Templeton, MA 01468
5beds
2,229sqft
Single Family Residence
Built in 2020
2.5 Acres Lot
$548,900 Zestimate®
$245/sqft
$3,516 Estimated rent
Home value
$548,900
$505,000 - $598,000
$3,516/mo
Zestimate® history
Loading...
Owner options
Explore your selling options
What's special
Nestled at 378 Otter River Rd, Templeton, MA, this split level has a lot to offer, including an in-law apartment with a separate entrance. The home features 5 bedrooms, 3.5 bathrooms and 2 kitchens, providing comfortable accommodations for all. The main level has an open concept design that is great for entertaining or family gatherings. It also includes a primary bedroom with en-suite bathroom, a laundry and half bath as well as an additional bedroom! This home is just 5 years young as it was built in 2020 with accommodations like radiant floor heating in the lower level for maximum comfort. The in-law apartment boasts a kitchen, a dining/living room area, 1 bedroom and 1 full bathroom (plus laundry) which could be perfect for multi-generational families! The property includes a two-car garage, an above ground pool, patio and storage shed. The expansive 2.5 acre lot provides ample space for outdoor activities, gardening, or simply enjoying the tranquility of the surroundings.
Zillow last checked: 8 hours ago
Listing updated: November 04, 2025 at 01:29pm
Listed by:
Benjamin Roy 978-230-1437,
RHR Real Estate 978-230-1131
Bought with:
Maurissa Thibeault
LAER Realty Partners
Source: MLS PIN,MLS#: 73425075
Facts & features
Interior
Bedrooms & bathrooms
- Bedrooms: 5
- Bathrooms: 4
- Full bathrooms: 3
- 1/2 bathrooms: 1
- Main level bathrooms: 1
- Main level bedrooms: 2
Primary bedroom
- Features: Bathroom - Full, Closet, Flooring - Vinyl, Lighting - Overhead
- Level: Main,Second
- Area: 198.33
- Dimensions: 14.17 x 14
Bedroom 2
- Features: Closet, Flooring - Vinyl, Lighting - Overhead
- Level: Main,Second
- Area: 118.33
- Dimensions: 11.83 x 10
Bedroom 3
- Features: Closet, Flooring - Vinyl, Lighting - Overhead
- Level: First
- Area: 189.83
- Dimensions: 11.33 x 16.75
Bedroom 4
- Features: Closet, Flooring - Vinyl, Lighting - Overhead
- Level: First
- Area: 150.55
- Dimensions: 11.08 x 13.58
Bedroom 5
- Features: Ceiling Fan(s), Closet, Flooring - Vinyl
- Level: First
- Area: 132.22
- Dimensions: 13.33 x 9.92
Primary bathroom
- Features: Yes
Bathroom 1
- Features: Bathroom - Half, Flooring - Vinyl, Dryer Hookup - Electric, Washer Hookup
- Level: Main,Second
- Area: 118.42
- Dimensions: 9.67 x 12.25
Bathroom 2
- Features: Bathroom - Full, Flooring - Vinyl
- Level: First
- Area: 72.97
- Dimensions: 11.08 x 6.58
Kitchen
- Features: Flooring - Vinyl, Dining Area, Kitchen Island, Exterior Access, Open Floorplan, Recessed Lighting, Stainless Steel Appliances, Lighting - Pendant
- Level: Main,Second
- Area: 325
- Dimensions: 20 x 16.25
Living room
- Features: Ceiling Fan(s), Flooring - Vinyl, Open Floorplan
- Level: Main,Second
- Area: 244.08
- Dimensions: 14.5 x 16.83
Heating
- Forced Air, Radiant, Propane
Cooling
- Window Unit(s)
Appliances
- Laundry: Dryer Hookup - Electric, Washer Hookup
Features
- Bathroom - Full, Ceiling Fan(s), Closet, Cabinets - Upgraded, Recessed Lighting, In-Law Floorplan
- Flooring: Vinyl, Flooring - Vinyl
- Doors: Insulated Doors
- Windows: Insulated Windows, Screens
- Basement: Full,Finished,Interior Entry
- Has fireplace: No
Interior area
- Total structure area: 2,229
- Total interior livable area: 2,229 sqft
- Finished area above ground: 1,186
- Finished area below ground: 1,043
Property
Parking
- Total spaces: 8
- Parking features: Detached, Garage Door Opener, Storage, Workshop in Garage, Garage Faces Side, Off Street, Stone/Gravel
- Garage spaces: 2
- Uncovered spaces: 6
Features
- Patio & porch: Deck, Patio
- Exterior features: Deck, Patio, Pool - Above Ground, Rain Gutters, Storage, Screens, Gazebo
- Has private pool: Yes
- Pool features: Above Ground
- Frontage length: 229.00
Lot
- Size: 2.50 Acres
- Features: Wooded, Cleared, Level
Details
- Additional structures: Gazebo
- Parcel number: M:0508 B:00030 L:00007,5078884
- Zoning: Res
Construction
Type & style
- Home type: SingleFamily
- Architectural style: Split Entry
- Property subtype: Single Family Residence
Materials
- Frame
- Foundation: Concrete Perimeter
- Roof: Shingle
Condition
- Year built: 2020
Utilities & green energy
- Electric: 200+ Amp Service, Generator Connection
- Sewer: Private Sewer
- Water: Public
- Utilities for property: for Electric Range, Washer Hookup, Generator Connection
Community & neighborhood
Community
- Community features: Park, Walk/Jog Trails, Golf, Conservation Area, Highway Access, Public School
Location
- Region: Templeton
Other
Other facts
- Road surface type: Paved
Price history
| Date | Event | Price |
|---|---|---|
| 11/4/2025 | Sold | $545,000-4.4%$245/sqft |
Source: MLS PIN #73425075 | ||
| 9/25/2025 | Contingent | $569,900$256/sqft |
Source: MLS PIN #73425075 | ||
| 9/3/2025 | Listed for sale | $569,900$256/sqft |
Source: MLS PIN #73425075 | ||
Public tax history
| Year | Property taxes | Tax assessment |
|---|---|---|
| 2025 | $5,559 +16.2% | $458,700 +20.9% |
| 2024 | $4,782 -2.5% | $379,500 |
| 2023 | $4,903 -0.8% | $379,500 +16.9% |
Find assessor info on the county website
Neighborhood: 01468
Nearby schools
GreatSchools rating
- 5/10Narragansett Middle SchoolGrades: 5-7Distance: 1.2 mi
- 4/10Narragansett Regional High SchoolGrades: 8-12Distance: 1.2 mi
- 2/10Templeton CenterGrades: PK-4Distance: 2.1 mi
Schools provided by the listing agent
- Elementary: Templeton Elementary
- Middle: Narragansett
- High: Narragansett
Source: MLS PIN. This data may not be complete. We recommend contacting the local school district to confirm school assignments for this home.

Get pre-qualified for a loan
At Zillow Home Loans, we can pre-qualify you in as little as 5 minutes with no impact to your credit score.An equal housing lender. NMLS #10287.
Sell for more on Zillow
Get a free Zillow Showcase℠ listing and you could sell for .
$548,900
2% more+ $10,978
With Zillow Showcase(estimated)
$559,878