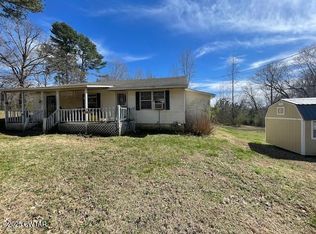Sold for $72,000 on 10/10/25
$72,000
378 Obrien Rd, Cedar Grove, TN 38321
1beds
550sqft
Single Family Residence
Built in 2023
1.98 Acres Lot
$72,200 Zestimate®
$131/sqft
$989 Estimated rent
Home value
$72,200
Estimated sales range
Not available
$989/mo
Zestimate® history
Loading...
Owner options
Explore your selling options
What's special
Step into comfort and possibility with this charming property! Whether you're looking for a simple, peaceful place to call home or a space with potential to expand and customize to your vision, this home offers it all.
With just a couple of years under its belt, this well-built home offers the peace of mind that comes with newer construction—sturdy, stylish, and ready for years of memories. Enjoy easy mornings, cozy evenings, and the opportunity to shape your future—right here. The perfect blend of simplicity and potential awaits!
Don't miss out—schedule your tour today!
Zillow last checked: 8 hours ago
Listing updated: October 23, 2025 at 02:42pm
Listed by:
Hunter Taylor,
EXIT Realty Blues City
Bought with:
Buffy Creekmore, 297483
731 Village Realtors
Source: CWTAR,MLS#: 2502507
Facts & features
Interior
Bedrooms & bathrooms
- Bedrooms: 1
- Bathrooms: 1
- Full bathrooms: 1
- Main level bathrooms: 1
- Main level bedrooms: 1
Primary bedroom
- Level: Main
- Area: 48
- Dimensions: 8.0 x 6.0
Kitchen
- Level: Main
- Area: 128
- Dimensions: 16.0 x 8.0
Heating
- Propane
Cooling
- Ceiling Fan(s), Window Unit(s)
Appliances
- Laundry: Electric Dryer Hookup, Washer Hookup
Interior area
- Total interior livable area: 550 sqft
Property
Parking
- Total spaces: 3
- Parking features: Attached Carport, Open
- Carport spaces: 1
- Uncovered spaces: 2
Features
- Levels: One
- Exterior features: Smart Camera(s)/Recording
- Fencing: Back Yard,Chain Link
Lot
- Size: 1.98 Acres
- Dimensions: 410' x 210'
Details
- Parcel number: 034 006.00
- Special conditions: Standard
Construction
Type & style
- Home type: SingleFamily
- Property subtype: Single Family Residence
Condition
- false
- New construction: No
- Year built: 2023
Utilities & green energy
- Electric: 220 Volts, 220 Volts in Laundry
Community & neighborhood
Location
- Region: Cedar Grove
- Subdivision: None
Price history
| Date | Event | Price |
|---|---|---|
| 10/10/2025 | Sold | $72,000-8.9%$131/sqft |
Source: | ||
| 9/20/2025 | Pending sale | $79,000$144/sqft |
Source: | ||
| 9/7/2025 | Price change | $79,000-1.3%$144/sqft |
Source: | ||
| 7/23/2025 | Price change | $80,000-5.9%$145/sqft |
Source: | ||
| 7/3/2025 | Price change | $85,000-5.6%$155/sqft |
Source: | ||
Public tax history
| Year | Property taxes | Tax assessment |
|---|---|---|
| 2024 | $55 | $3,475 |
| 2023 | $55 +24.5% | $3,475 +71.6% |
| 2022 | $44 -8% | $2,025 |
Find assessor info on the county website
Neighborhood: 38321
Nearby schools
GreatSchools rating
- 6/10Bargerton Elementary SchoolGrades: PK-8Distance: 3.6 mi
- 7/10Lexington High SchoolGrades: 9-12Distance: 11.3 mi

Get pre-qualified for a loan
At Zillow Home Loans, we can pre-qualify you in as little as 5 minutes with no impact to your credit score.An equal housing lender. NMLS #10287.
