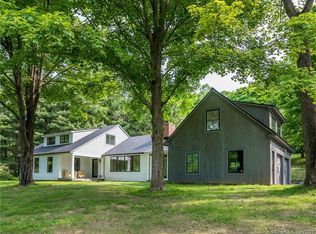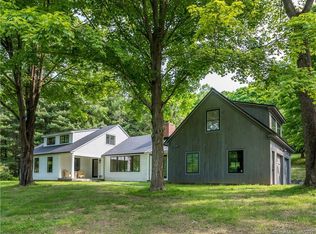This stunning modern cape is nestled on the eastern hill side of Nettleton Hollow with majestic western sunset views. Clean modern design meets country farmhouse. The house features an open floor plan with a combined Living room/Dining room/Kitchen with large windows to bring in lots of light. Also on the first fist floor is the primary bedroom and a study/TV room (recently turned into a baby room). The second floor has two large bedrooms that share a bath. Above the garage there is a great in-law apartment/flex space that has a separate entrance or can be accessed from the house. All total house has 5 bedrooms and 4.5 baths. Also enjoy two outdoor porches, a large rear patio and built-in grille. The house was completely taken down to the studs in 2018/19. All windows, siding, roofing, plumbing, electrical, spray foam insulation, floors, kitchens, baths, appliances, and garage were done then. There is a good pool site behind the house. Pool contractor lined up for late spring 2022 if pool desired. Steep rock (land preserve) recently purchased 80 acres across the road meaning that the view is protected, but also they are planning trails and a bridge for hiking.
This property is off market, which means it's not currently listed for sale or rent on Zillow. This may be different from what's available on other websites or public sources.


