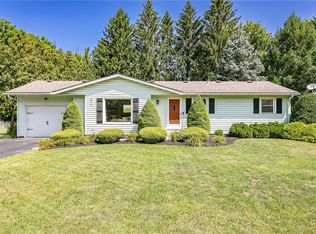If you're in the market for a Ranch, put this split-level on your list! Spacious (1600 square feet) and well maintained (new roof and newer vinyl siding) 3 bedrooms, 2 full baths with a great big back deck and a very generously sized yard, there's plenty of space to roam inside and out. There's so much potential here! Absolutely ready for you to walk right in and sit right down, but also priced so that you can make the changes you want to put your own personal touch on it. With generously sized bedrooms, two separate living rooms, and eat-in kitchen and a rarely available tandem garage (making yard work a breeze!) it's all here for you! This won't last!
This property is off market, which means it's not currently listed for sale or rent on Zillow. This may be different from what's available on other websites or public sources.
