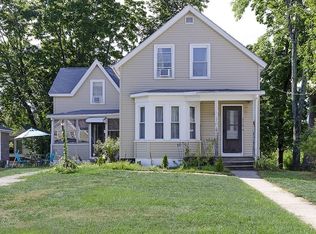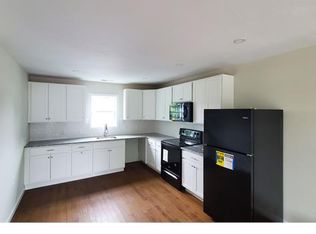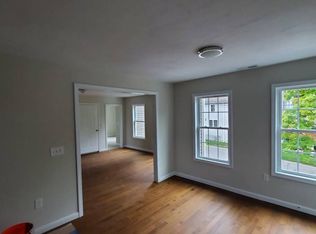Affordable living and great condition!! Come and see this low maintenance condo alternative. Looks are deceiving!! You will be pleasantly surprised at the 1600 square feet of living space in this cute dollhouse!! Eat-in kitchen with center island, dining room and living room with hardwood floors, three spacious bedrooms all with ample closets. Most rooms have ceiling fans. Home was renovated to the studs and completely done over including vinyl siding and recent windows. Large walkout basement is partially finished, would make ideal family room. New heating system and updated electrical. Must see!! Open house cancelled for Sunday
This property is off market, which means it's not currently listed for sale or rent on Zillow. This may be different from what's available on other websites or public sources.


