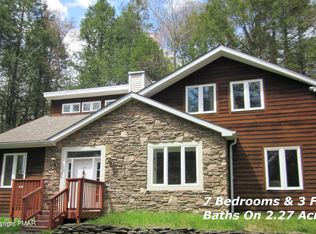WOW! CENTRAL SEWER - 7 BEDROOMS,3 BATHS ON 1.58 ACRES. SHORT TERM RENTALS PERMITTED IN CAMELOT. If you are looking for a rental or simply a home for a large family then this is it. Home features a large family room, living room dining room combo, kitchen with granite counters,small laundry area ,7 bedrooms and 3 baths,2 have been renovated & feature cabinets with granite tops. There is a huge deck, 40 x 16 deck perfect for a hot tub. Plenty of privacy to enjoy nature. Camelot has 2 small lakes,boating,fishing, swimming and tennis courts. Close to Big Boulder & Jack Frost,golf, hiking,hunting,fishing & more. Forced gas hot air heat. THIS WILL NOT LAST LONG. SCHEDULE YOUR APPOINTMENT TODAY.
This property is off market, which means it's not currently listed for sale or rent on Zillow. This may be different from what's available on other websites or public sources.

