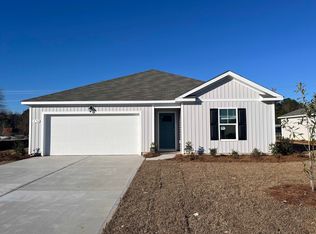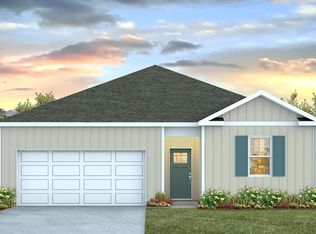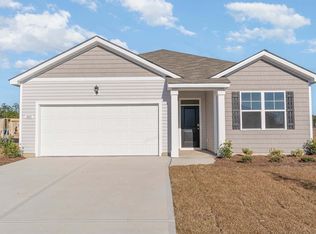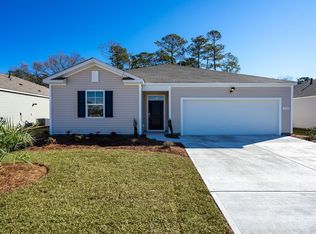Sold for $249,000 on 07/22/25
$249,000
378 Jeff Waters Circle, Longs, SC 29568
3beds
1,618sqft
Single Family Residence
Built in 2025
6,969.6 Square Feet Lot
$246,200 Zestimate®
$154/sqft
$-- Estimated rent
Home value
$246,200
$231,000 - $261,000
Not available
Zestimate® history
Loading...
Owner options
Explore your selling options
What's special
The Aria is one of our most popular floor plans. This home offers one story living with an open concept kitchen/living/dining areas. The kitchen is equipped with plenty of cabinet space, a large island, roomy pantry and stainless appliances. The owner's suite is nestled in the back of the home giving separation from the guest rooms. You will enjoy the covered back porch off from the dining area when you can enjoy the coastal air. This home comes complete with 2 inch faux wood blinds on all standard windows and the convenience of our smart home technology. This is America's Smart Home! Each of our homes comes with an industry leading smart home technology package that will allow you to control the thermostat, front door light and lock, and video doorbell from your smartphone or with voice commands to Alexa. *Photos are of a similar Aria home. (Home and community information, including pricing, included features, Pictures, photographs, colors, features, and sizes are for illustration purposes only and will vary from the homes as built. Home and community information, including pricing, included features, terms, availability and amenities, are subject to change and prior sale at any time without notice or obligation. Square footage dimensions are approximate. Equal housing opportunity builder.
Zillow last checked: 8 hours ago
Listing updated: July 24, 2025 at 12:16pm
Listed by:
Scott B Walters 757-327-8050,
DR Horton
Bought with:
The Collins Team
Realty ONE Group Dockside
Source: CCAR,MLS#: 2507394 Originating MLS: Coastal Carolinas Association of Realtors
Originating MLS: Coastal Carolinas Association of Realtors
Facts & features
Interior
Bedrooms & bathrooms
- Bedrooms: 3
- Bathrooms: 2
- Full bathrooms: 2
Primary bedroom
- Level: First
Primary bedroom
- Dimensions: 13x14'8
Bedroom 1
- Level: First
Bedroom 1
- Dimensions: 11'9x10'7
Bedroom 2
- Level: First
Bedroom 2
- Dimensions: 11'9x10'7
Dining room
- Features: Living/Dining Room
Dining room
- Dimensions: 12'1x14'8
Kitchen
- Features: Breakfast Bar, Pantry
Kitchen
- Dimensions: 10'6x11'10
Living room
- Dimensions: 16'10x16
Other
- Features: Bedroom on Main Level, Entrance Foyer
Heating
- Central, Electric
Cooling
- Central Air
Appliances
- Included: Dishwasher, Disposal, Microwave, Range
- Laundry: Washer Hookup
Features
- Breakfast Bar, Bedroom on Main Level, Entrance Foyer
- Flooring: Carpet, Vinyl
- Doors: Insulated Doors
Interior area
- Total structure area: 2,278
- Total interior livable area: 1,618 sqft
Property
Parking
- Total spaces: 4
- Parking features: Attached, Garage, Two Car Garage
- Attached garage spaces: 2
Features
- Levels: One
- Stories: 1
- Patio & porch: Rear Porch, Front Porch
- Exterior features: Porch
Lot
- Size: 6,969 sqft
- Features: Rectangular, Rectangular Lot
Details
- Additional parcels included: ,
- Parcel number: 26608020083
- Lease amount: $0
- Zoning: res
- Special conditions: None
Construction
Type & style
- Home type: SingleFamily
- Architectural style: Ranch
- Property subtype: Single Family Residence
Materials
- Vinyl Siding, Wood Frame
- Foundation: Slab
Condition
- Never Occupied
- New construction: Yes
- Year built: 2025
Details
- Builder model: Lot 75- Aria A
- Builder name: DR Horton
- Warranty included: Yes
Utilities & green energy
- Water: Public
- Utilities for property: Cable Available, Electricity Available, Phone Available, Sewer Available, Water Available
Green energy
- Energy efficient items: Doors, Windows
Community & neighborhood
Security
- Security features: Smoke Detector(s)
Community
- Community features: Long Term Rental Allowed
Location
- Region: Longs
- Subdivision: Ivy Woods
HOA & financial
HOA
- Has HOA: Yes
- HOA fee: $68 monthly
- Services included: Association Management, Common Areas, Trash
Other
Other facts
- Listing terms: Cash,Conventional,FHA,VA Loan
Price history
| Date | Event | Price |
|---|---|---|
| 7/22/2025 | Sold | $249,000-7.5%$154/sqft |
Source: | ||
| 6/23/2025 | Contingent | $269,071$166/sqft |
Source: | ||
| 3/25/2025 | Listed for sale | $269,071$166/sqft |
Source: | ||
Public tax history
Tax history is unavailable.
Neighborhood: 29568
Nearby schools
GreatSchools rating
- 3/10Daisy Elementary SchoolGrades: PK-5Distance: 8 mi
- 3/10Loris Middle SchoolGrades: 6-8Distance: 9.3 mi
- 4/10Loris High SchoolGrades: 9-12Distance: 10.1 mi
Schools provided by the listing agent
- Elementary: Daisy Elementary School
- Middle: Loris Middle School
- High: Loris High School
Source: CCAR. This data may not be complete. We recommend contacting the local school district to confirm school assignments for this home.

Get pre-qualified for a loan
At Zillow Home Loans, we can pre-qualify you in as little as 5 minutes with no impact to your credit score.An equal housing lender. NMLS #10287.
Sell for more on Zillow
Get a free Zillow Showcase℠ listing and you could sell for .
$246,200
2% more+ $4,924
With Zillow Showcase(estimated)
$251,124


